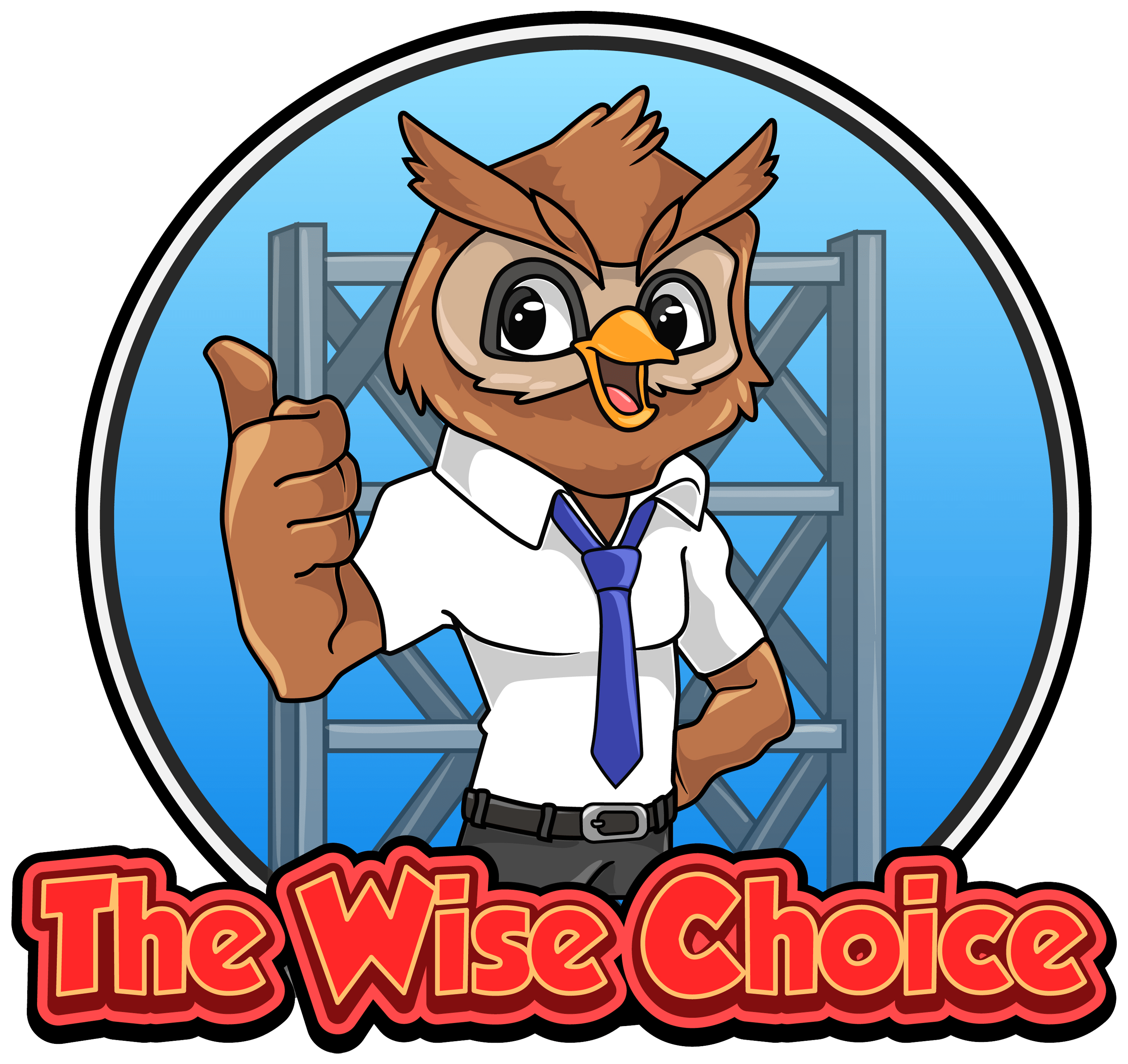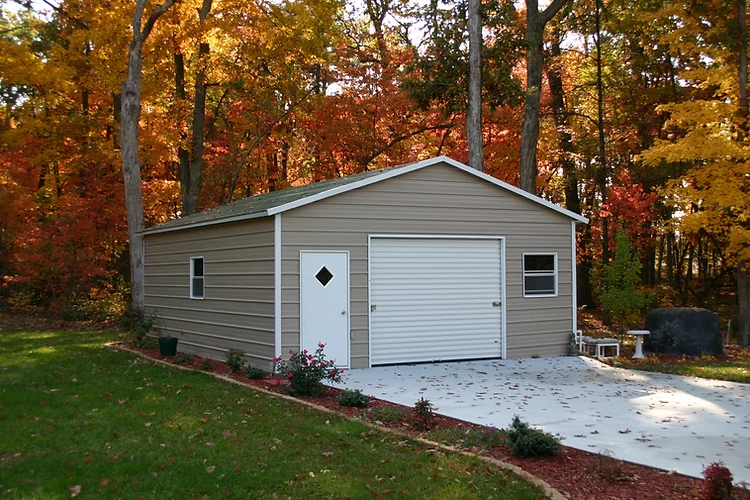Frequently Asked Questions
Pricing is based on 5’ increments due to the materials so we can do any size but it will be priced as the next size up. For gable width once you go over 30’ the framing changes to a much stronger commercial style framing and automatically goes to 4’ centers.
Metal buildings are typically installed on concrete but can also be installed on ground, gravel, or asphalt. In any case the surface must be level within 3-4 inches. Metal buildings with garage doors must be completely level to avoid gaps under the doors. Contact one of our metal building specialists today for more information. We always suggest holding off on pouring your concrete until you speak with us for specifications.
It depends on the surface the building is installed on. On concrete the baserails are anchored directly to the concrete with concrete anchors. For dirt or gravel rebar and mobile home anchors will be used per a professional engineers specifications.
No worries! It is common to place your order before your site is ready. Placing your order locks your pricing in for up to 180 days while your site is being prepared and permits obtained if needed.
Yes! The buildings displayed on our website are just examples. We can custom build your building or you can visit our 3D Estimator to customize your own and get an ESTIMATED price in real time. Once you save the quote it will come to us and our building specialists can check to see how much additional we can save you!
Certified buildings are designed and built to specifications designed by an engineer to meet or exceed specified wind and snow load specifications. All buildings we sell are certified units.
Many locations do have building permit requirements for the installation of metal structures. You should start by checking with your local inspector’s office to learn about which regulations apply to you. It is your responsibility to confirm if a permit is needed for your area. If a permit is required, we can provide you with the necessary paperwork once the order is placed.
- Regular-style standard roof units have rounded corners and are considered the “basic” of carport designs. Acting as a founding product for all other designs, the standard roof unit is typically the most economical and affordable product.
- Boxed-eave units are designed with an A-frame roof truss and horizontal roof panels. This modern design has made this style unit one of the most popular available. An upgrade to a boxed-eave style roof is both stylish and affordable.
- Vertical roof units are designed with an “A” frame roof truss and vertical roof panels. Hat channel runs the length of the unit to cross brace the roof and provide a mounting point for the roof panels. This design helps to prevent weathering elements such as rain and snow from “standing” on your building. Vertical-roof units come standard with ridge cap and specially-designed wider trim that gives the product a modern, finished appearance.
Get Your dream Metal Building Today.
Ready to take the next step? Our team is standing by to provide you with the expertise and guidance you need to bring your project to fruition. Contact Wise Metal Buildings today, and let's build something great together!

