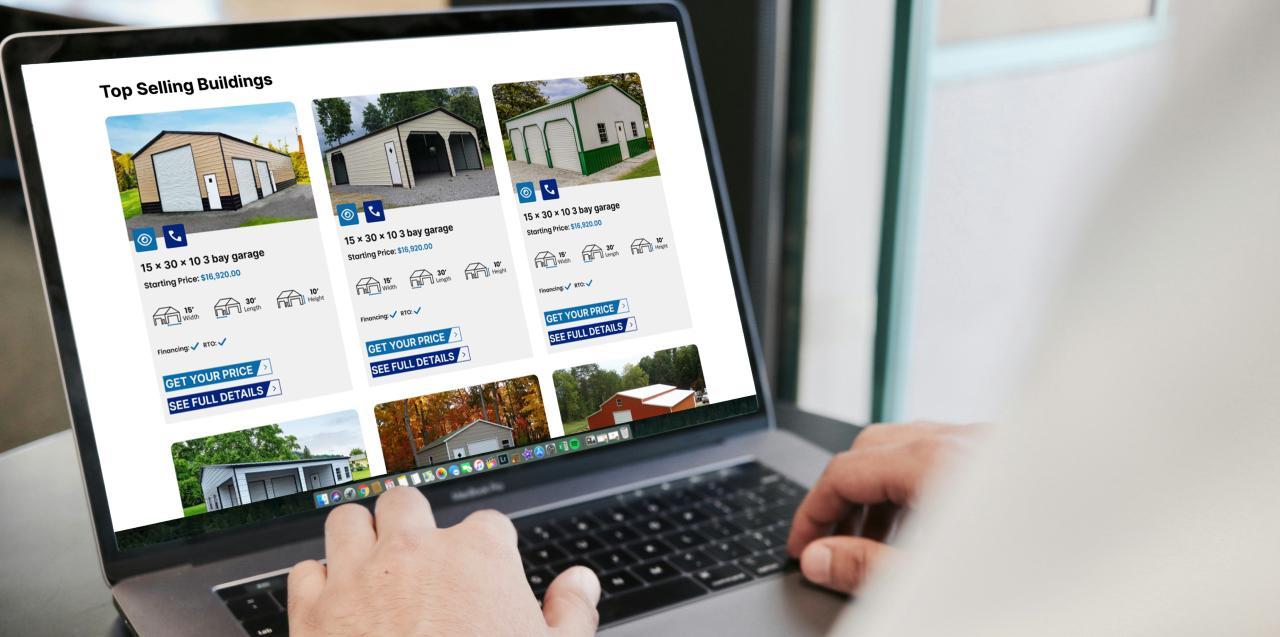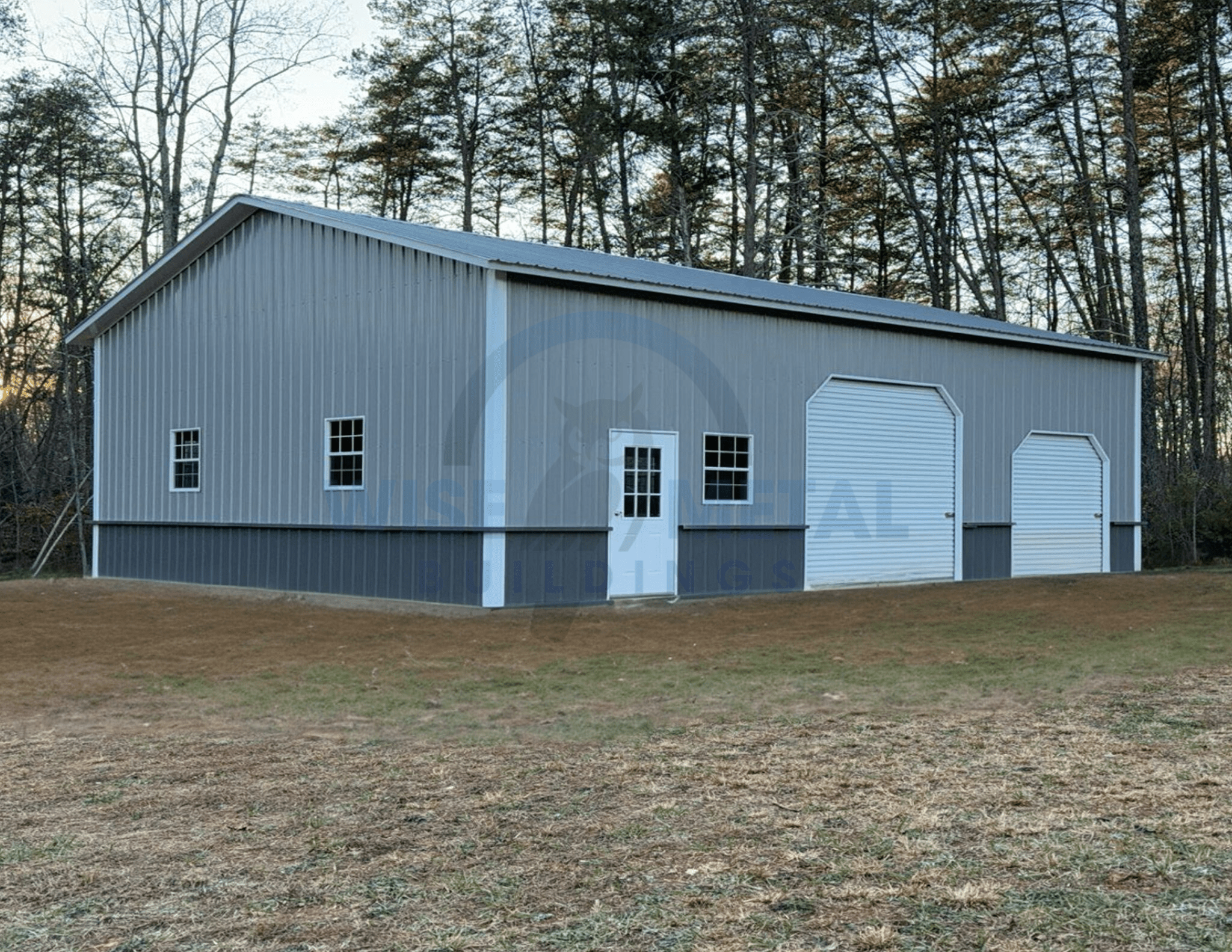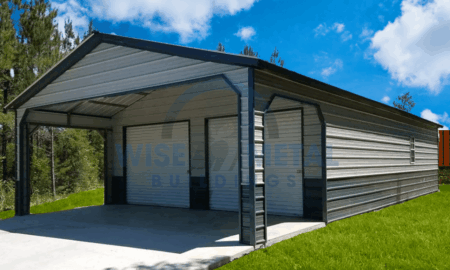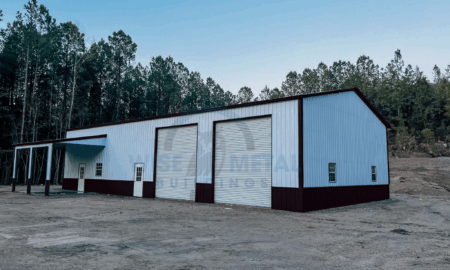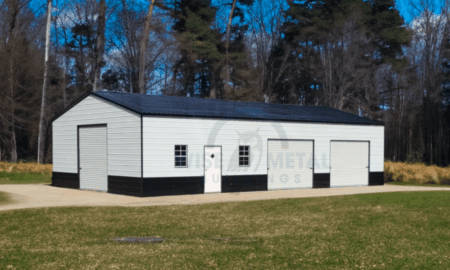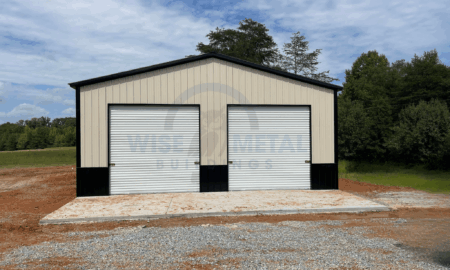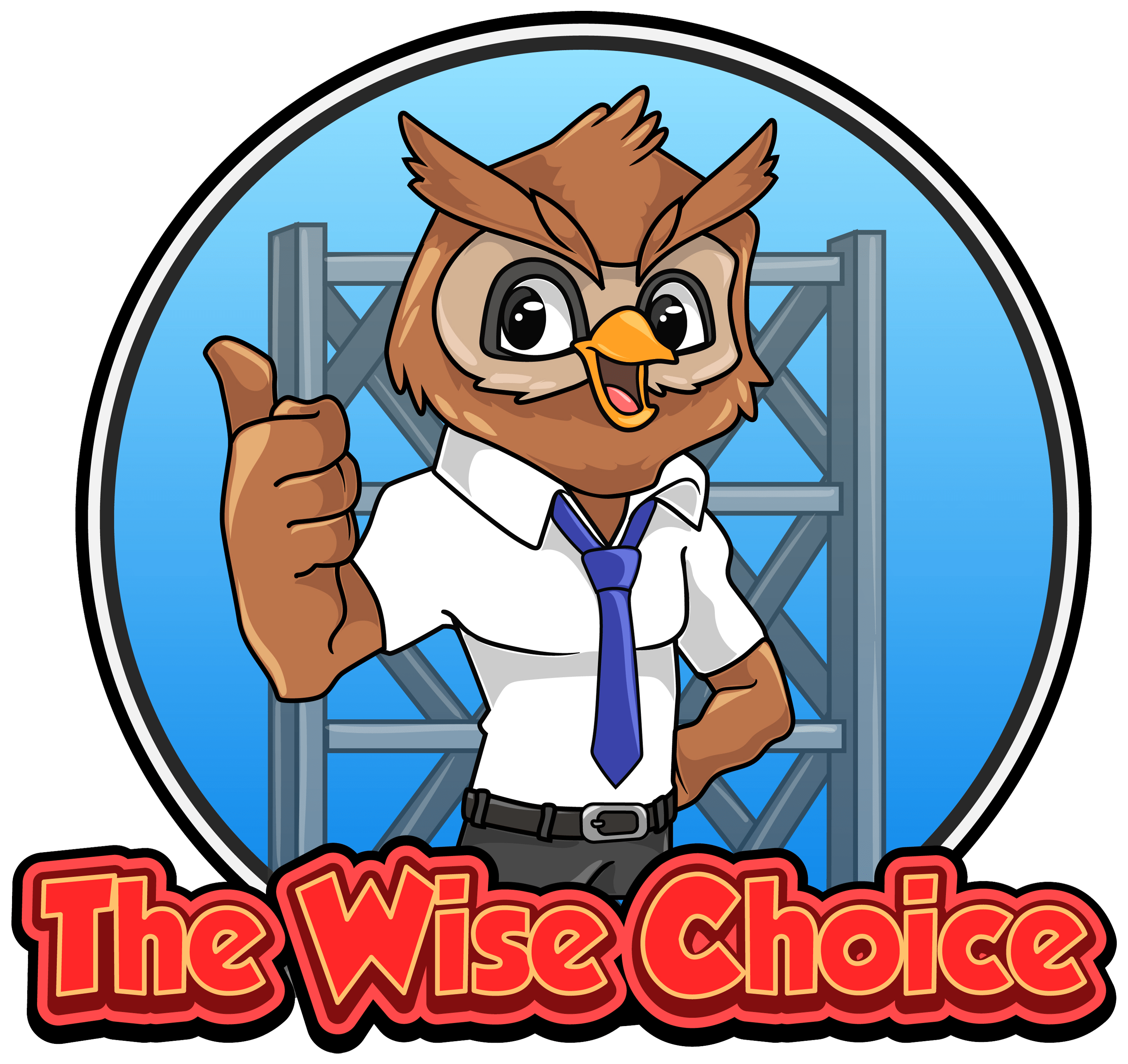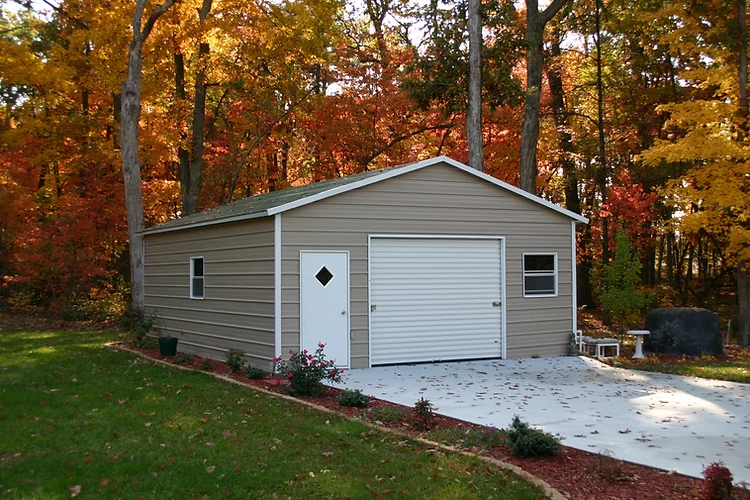40x50x12 Commercial Metal Building for Recreational and Utility Storage
The 40x50x12 commercial metal building from Wise Metal Buildings is a rugged, multi-use structure designed to support a wide variety of storage and operational needs. Whether you’re parking side-by-sides, securing boats and trailers, or setting up a small shop area, this structure offers ample space and dependable protection with a clean, professional appearance. It’s built for long-term value and visual appeal, making it ideal for both residential and commercial properties.
Designed for Recreational and Equipment Storage
The spacious 40-foot width and 50-foot depth create an open floor plan capable of housing everything from four-wheelers and off-road vehicles to utility trailers and small tractors. The 12-foot leg height adds significant clearance for loading taller equipment or installing vertical storage along the walls. Many customers choose this layout to consolidate large equipment, seasonal vehicles, and day-to-day storage needs into one secure space.
- 40-foot width: Wide enough to allow multiple lanes of vehicle or equipment access
- 50-foot depth: Supports extended trailers, multiple vehicles, or a combination of storage and workspace
- 12-foot height: Offers generous headroom for lift equipment or tall recreational vehicles
Premium Features for Protection and Appearance
This model includes 1-foot roof overhangs on all sides, which help direct rainwater away from the structure and reduce wall staining. The integrated wainscot paneling adds a two-tone finish, enhancing the exterior look while serving as an extra layer of protection against moisture and wear. Together, these features create a polished appearance that holds up well in both residential and commercial environments.
- Roof overhangs: 12-inch extensions help with rain runoff and protect entrances
- Wainscot paneling: Decorative lower siding available in contrasting color for curb appeal
- Durability: Engineered for resistance to wind, UV exposure, and precipitation
Multiple Access Points with Upgraded Doors and Windows
This building includes two roll-up doors—one measuring 10×10 feet and the other 8×8 feet—for flexible entry based on the size of your vehicles or equipment. A standard walk-in door is also included, allowing daily access without opening the large roll-ups. Natural light and ventilation are provided by upgraded windows, making this space comfortable to work in during daylight hours.
- Roll-up doors: 1× 10×10 and 1× 8×8 for varied access requirements
- Walk-in door: Easy entry for everyday use
- Windows: Added for light, airflow, and exterior balance
Adaptable Interior for a Range of Uses
Thanks to a clear-span steel frame design, the interior is fully open—no internal support columns—allowing full flexibility. Store equipment side-by-side, partition a section for a workshop, or line the walls with shelving and tool racks. The layout accommodates a mix of short-term use and long-term storage, all within a single building.
- Open floor plan: No posts or beams obstructing interior space
- Layout options: Easily set up distinct zones for tools, vehicles, and supplies
- Height capacity: Supports shelving, wall hooks, and high-mounted lighting
Key Specifications
- Building Size: 40 feet wide × 50 feet long × 12 feet leg height
- Main Doors: 1× 10×10 roll-up, 1× 8×8 roll-up
- Windows: Upgraded for light and airflow
- Walk-In Access: Included entry door for convenience
- Overhangs: 12 inches on all sides
- Wainscot Trim: Decorative lower paneling included
- Roof Style: Vertical paneling recommended for optimal drainage
Benefits of Steel Construction
Steel buildings like this 40×50 model offer unmatched durability when compared to wood or fabric alternatives. They resist pests, mold, and fire while maintaining their structural integrity across a wide range of climates. Vertical roof panels channel rain and snow efficiently, reducing maintenance and extending the structure’s life span. This makes them ideal for customers seeking peace of mind and low ongoing upkeep.
- Longevity: Galvanized frame and steel panels built to last
- Weather Resistance: Stands up to heat, rain, snow, and wind
- Minimal Maintenance: Requires only occasional cleaning to stay in top shape
Explore More Metal Building Designs
Have questions about this metal building? See more photos and similar designs on our Facebook page.
