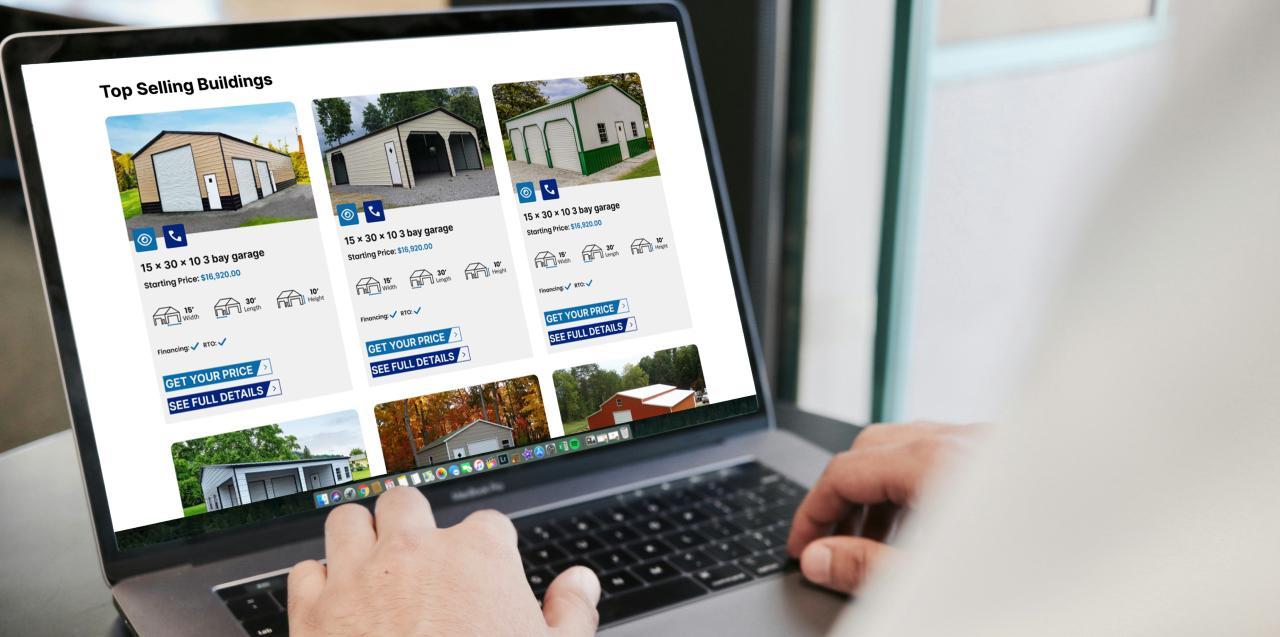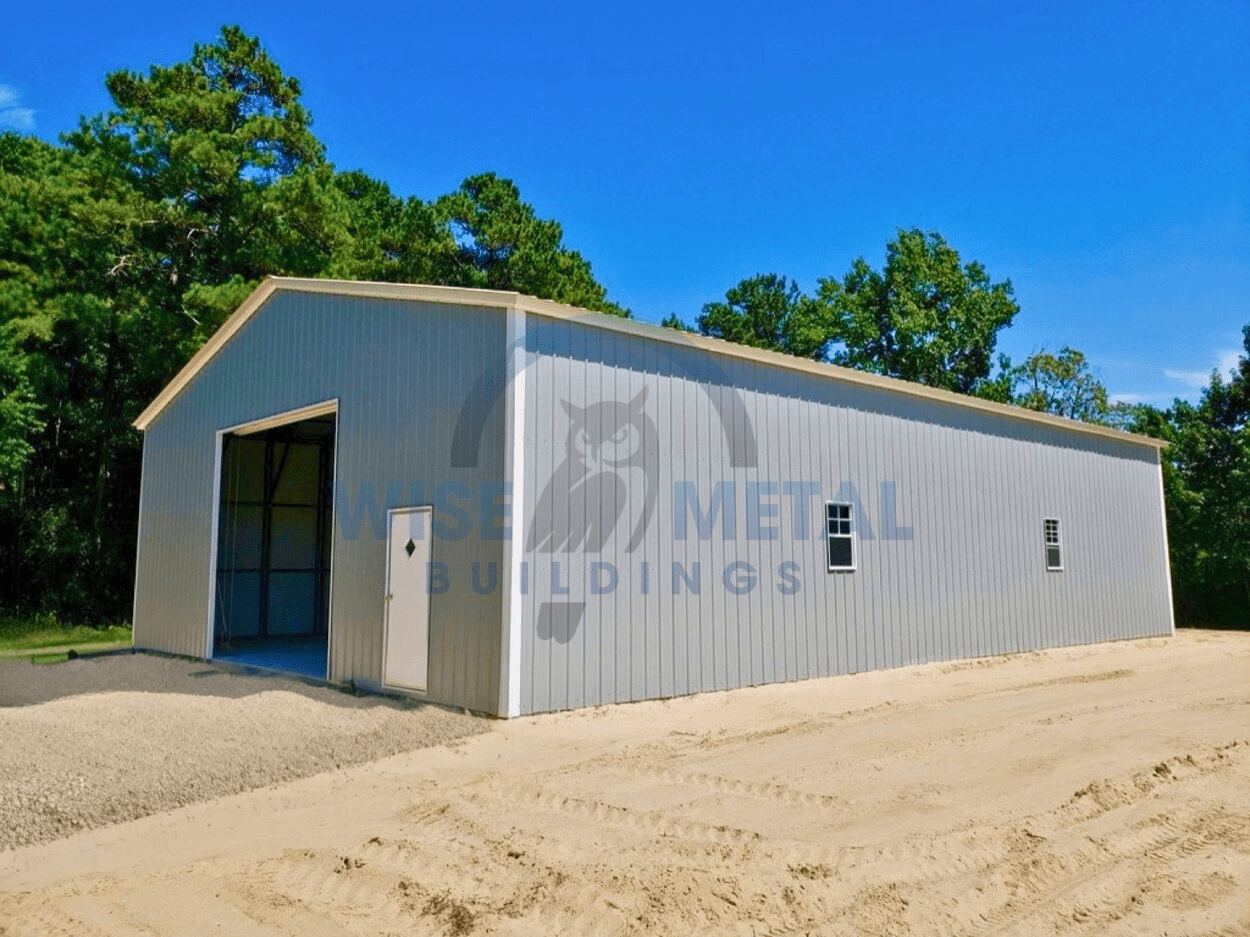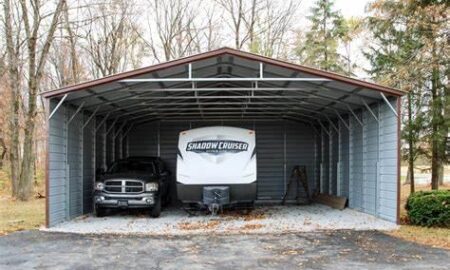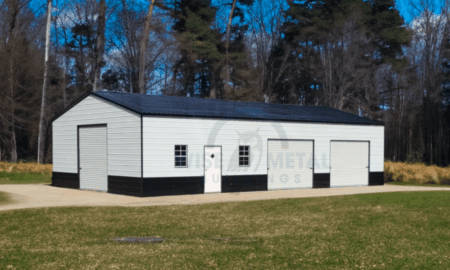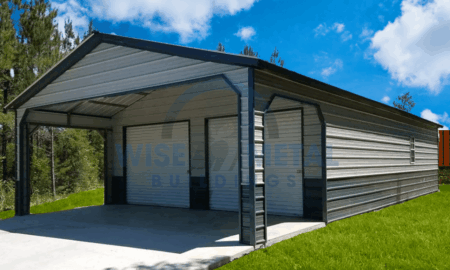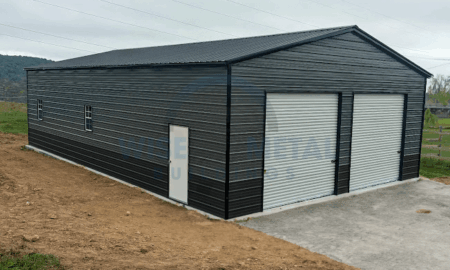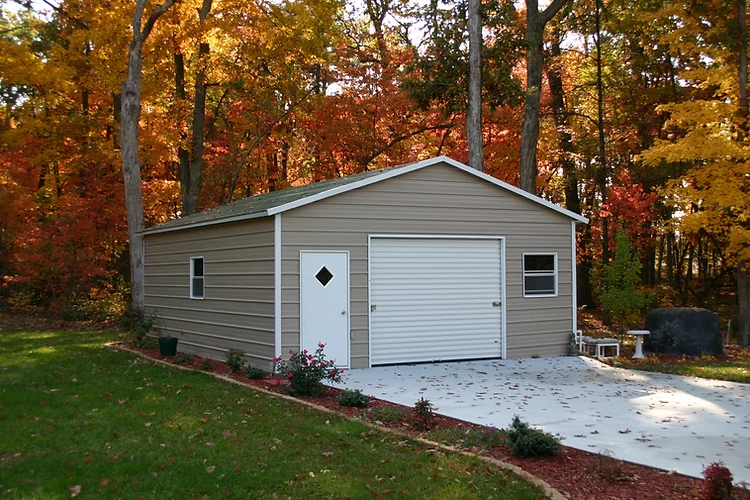40x60x14 Commercial Metal Building – Built for Heavy-Duty Storage, Workshops & Agricultural Use
This 40x60x14 commercial metal building is engineered to provide the space, security, and strength required by farmers, contractors, fleet owners, and workshop operators. Offering a spacious 2,400 square feet of interior area, this structure is ideal for those needing room to store large equipment, house industrial operations, or run a commercial repair shop—all in one secure and low-maintenance steel structure.
Designed for flexibility, this metal building features a massive 12×12 roll-up door, four high-mounted windows, and a standard walk-in door. These features work together to ensure convenience, airflow, natural lighting, and efficient operations without sacrificing security. Whether you’re looking to store farm tractors, operate machinery, set up a workshop, or create a combination space with both storage and workspace, this building delivers.
Expansive Interior with 14-Foot Tall Walls
The tall 14-foot legs of this commercial metal building create incredible vertical clearance, allowing you to store taller equipment like harvesters, delivery trucks, RVs, and even boat trailers without hassle. The clear-span interior design (no internal columns) provides complete layout freedom and maximum use of floor space.
- 40 feet wide × 60 feet long – 2,400 square feet of uninterrupted interior room
- 14-foot legs – Ideal height for RVs, trailers, and industrial shelving
- Clear-span interior – No support posts interrupt your workflow
12×12 Roll-Up Door for Equipment Access
The 12×12 roll-up door is large enough to allow access for nearly any commercial or agricultural vehicle. Whether you’re driving in a hay-loaded flatbed or pulling in a zero-turn mower, this door makes daily access fast and easy.
- Perfect for tractors, skid steers, trailers, and box trucks
- Secure roll-up design protects contents while maximizing wall space
- Ideal for both drive-through access and loading dock setups
Four High Windows for Natural Light and Ventilation
This commercial metal building includes four high-mounted windows, offering a smart balance of natural light and privacy. These windows improve daytime visibility, reduce electric lighting needs, and allow air to circulate—ideal for work environments, stored livestock equipment, or chemical storage areas.
- Reduces the need for daytime lighting
- Creates a brighter and safer work environment
- Minimizes condensation and improves airflow
Standard Walk-In Door for Everyday Entry
In addition to the large equipment door, the walk-in personnel door provides easy daily access for individuals entering the building without opening the larger roll-up door. This is especially helpful in extreme weather, or for after-hours use when you just need to grab tools or check on stored inventory.
- Ideal for regular foot traffic
- Improves energy efficiency and convenience
- Great for offices or frequently accessed workspaces
Applications for This 40x60x14 Metal Building
This commercial structure is designed for versatile use across industries, offering dependable performance in a wide variety of real-world environments.
- Farm equipment storage: Store tractors, balers, grain carts, and attachments
- Workshop or repair shop: Set up tools, workbenches, and machinery
- Warehouse or fulfillment center: Organize inventory, staging, and shipping areas
- Auto detailing or mechanic bay: Plenty of room for lifts and workstations
- Business expansion: Use as overflow storage or as a service facility
Built to Last: Durable Steel Construction
Constructed with commercial-grade steel framing and weather-resistant vertical roof panels, this 40×60 metal building is built to handle harsh climates, heavy snow loads, and high winds. The vertical roof design allows rain and snow to slide off efficiently, helping to prevent long-term structural wear.
- Made from galvanized steel for maximum strength
- Low-maintenance and resistant to pests, mold, and rot
- Engineered for long-term use in demanding environments
Key Features and Dimensions
- Overall Dimensions: 40 feet wide × 60 feet long × 14 feet high
- Doors: One 12×12 roll-up door + one standard walk-in door
- Windows: Four high-mounted windows for light and airflow
- Interior Space: 2,400 square feet with no internal supports
- Roof Type: Vertical roof with ridge cap and trim
Delivery, Installation & Financing Available
All Wise Metal Buildings come with free delivery and professional installation in our service regions. Our experienced crews ensure your structure is installed quickly and correctly on your prepared site. We also offer a variety of Financing and Rent-To-Own options with no credit check, so you can get started today without delay.
Customize your building with insulation, gutters, extra doors, or color options to make it truly yours. Our team is happy to walk you through every detail and ensure your building meets both your needs and your budget.
To learn more or to get a personalized quote, contact us today. You can also visit our official Facebook page to view customer builds, reviews, and real-life project inspiration.
