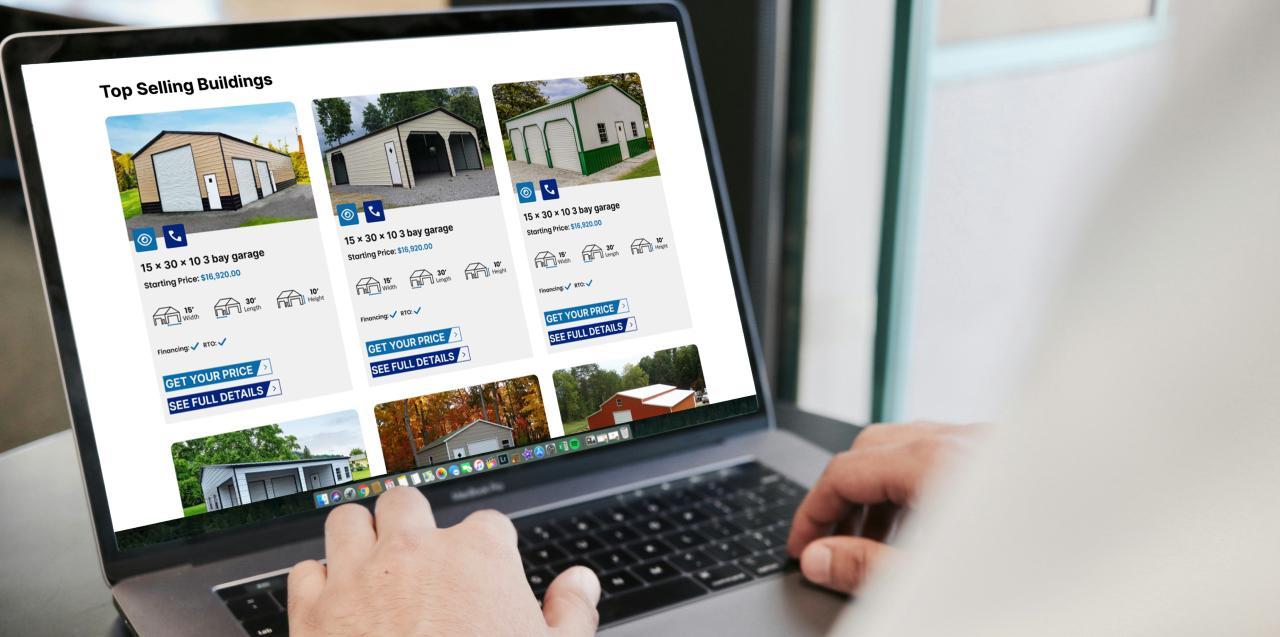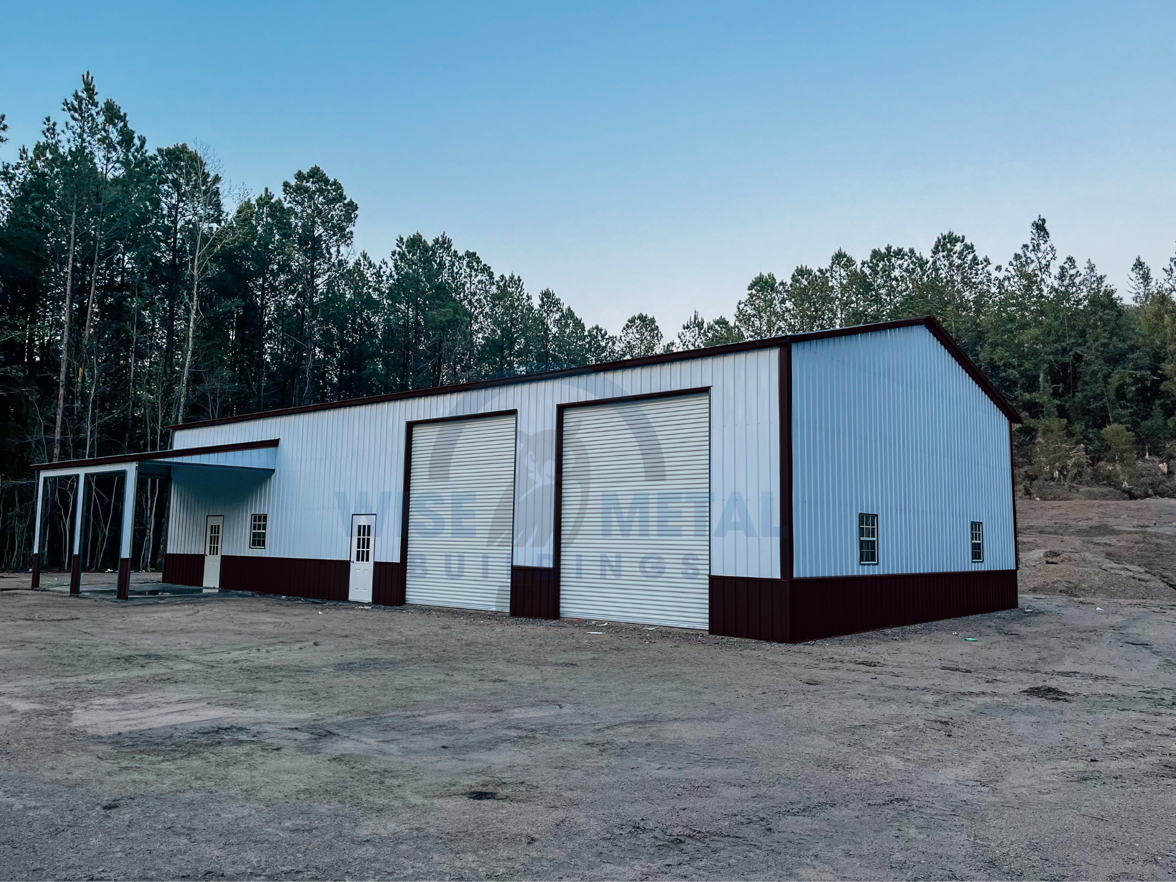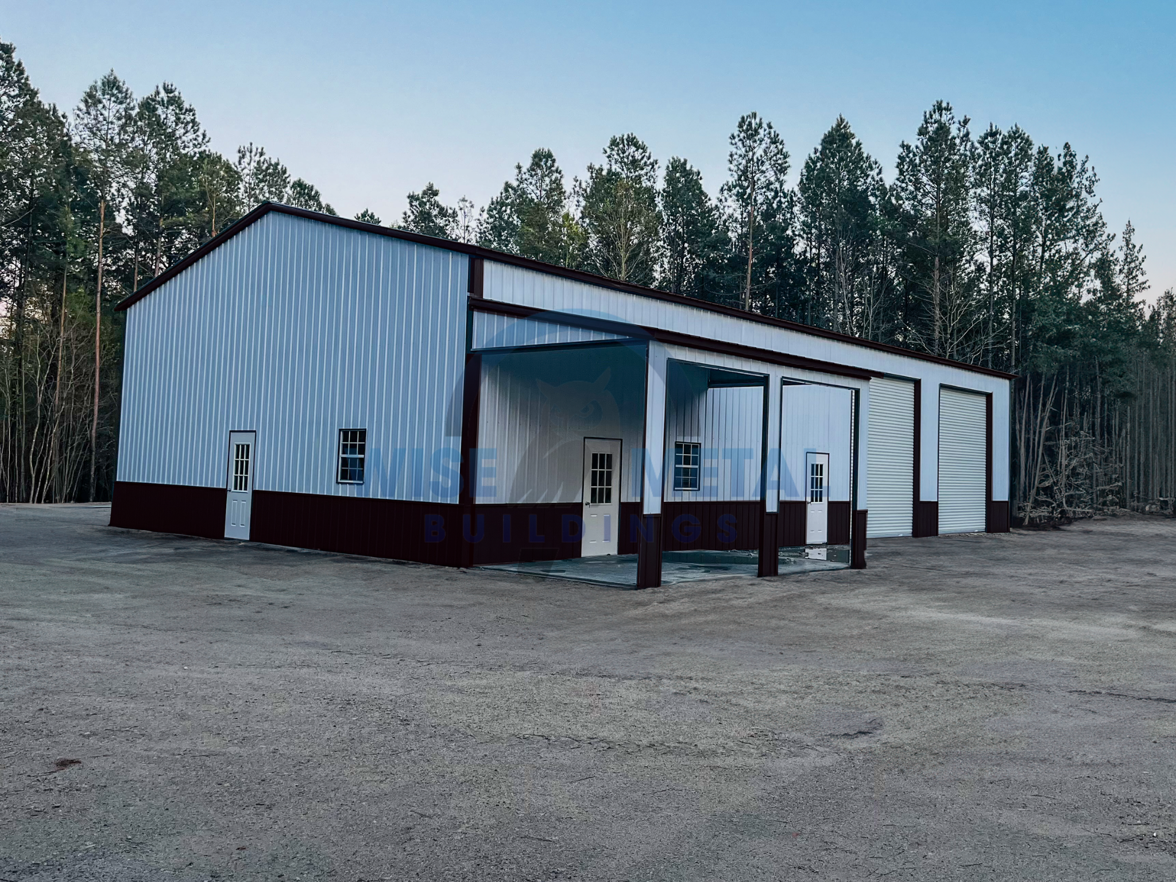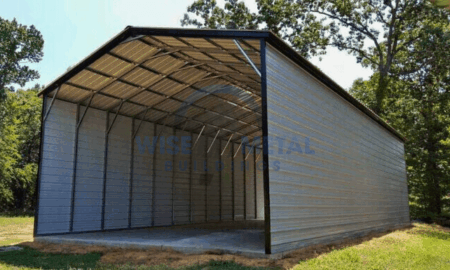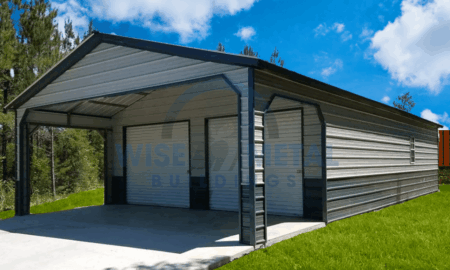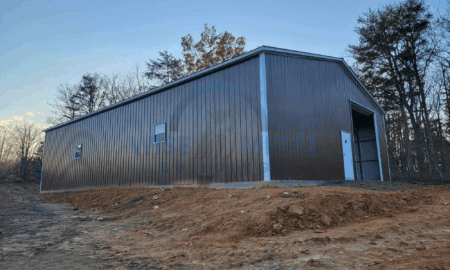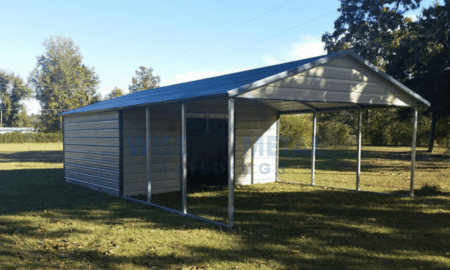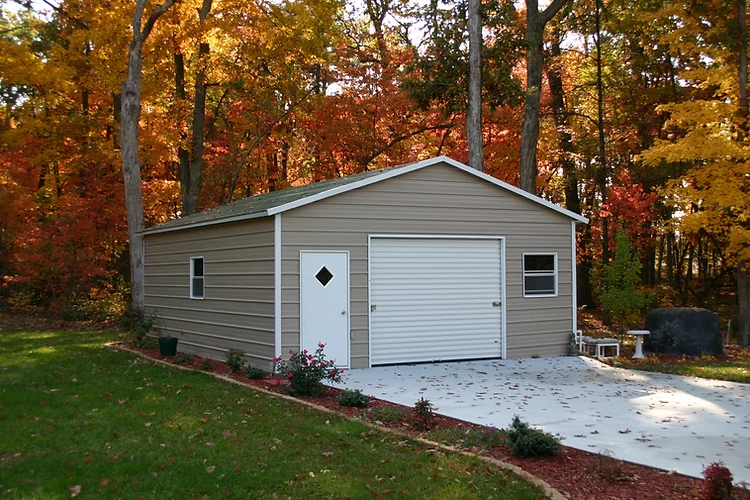Spacious 40x70x14 Commercial Metal Building for Oversized Vehicles and Heavy Equipment
Our 40x70x14 commercial metal building is engineered to handle the toughest storage demands, offering ample space for oversized vehicles, heavy machinery, and commercial-grade equipment. Whether you manage a fleet, run a logistics business, or require secure storage for tools and inventory, this building delivers the durability, flexibility, and professional appearance your operation deserves. Its clean, functional layout and large access points make it a standout choice for a variety of industrial and commercial uses.
Built for Large Equipment and Daily Operational Efficiency
Constructed from premium-grade steel framing and featuring a vertical roof system designed to maximize water runoff, this structure provides a spacious interior with 14-foot walls and a 40-foot clear span width. The generous height and width accommodate everything from delivery trucks and agricultural machinery to tall trailers and specialty vehicles, all within a secure, weather-resistant environment.
- Building Dimensions: 40 feet wide × 70 feet long × 14 feet high sidewalls, delivering 2,800 square feet of clear interior space.
- Vertical Roof Panels: Engineered for optimal drainage and structural strength, reducing debris buildup and extending the building’s lifespan.
- Heavy-Duty Steel Frame: Reinforced to withstand frequent use, extreme weather, and heavy loads.
Large Access Doors for Seamless Vehicle and Equipment Movement
The front of the building is equipped with two massive 12×12 chain hoist doors, providing wide and tall openings perfect for moving large commercial vehicles, farm equipment, or oversized loads without hassle. The durable hoist mechanism ensures smooth, reliable operation even with frequent use.
- Two 12×12 Chain Hoist Doors: Accommodate oversized vehicles and equipment with ease.
- Reliable Operation: Designed for heavy-duty, commercial-grade usage and longevity.
Welcoming Covered Entry with Natural Light
In front of the building, a covered entry area features a solid core 9-lite door paired with a window, creating a professional, inviting facade. This entrance offers secure pedestrian access while allowing natural light into the entryway, improving interior brightness and comfort.
- Covered Entry Door: Solid core with 9-lite window for style and light.
- Complementary Window: Enhances natural illumination in the entry zone.
Additional Access and Ventilation Features
Beyond the covered entry, the building includes an additional walk-in door and two 30×36 windows positioned to provide convenient access to different parts of the interior while improving airflow. These elements support versatile use cases, from divided storage zones to workshop and office areas within the building.
- Secondary Walk-In Door: Facilitates smooth access to rear or side sections.
- Two 30×36 Windows: Allow daylight and cross ventilation for improved interior environment.
Commercial-Grade Versatility and Use Cases
This metal building is a versatile asset for businesses and property owners needing heavy-duty storage or workspace solutions, including:
- Fleet Storage: Park multiple commercial vehicles under one roof with ease.
- Warehouse Space: Organize tools, inventory, and seasonal equipment efficiently.
- Automotive or Equipment Repair: Ample room for lifts, workstations, and parts storage.
- Contractor Staging Area: Secure storage for jobsite materials and equipment.
- Multi-Purpose Facility: Combine office, workshop, and storage areas in one building.
Key Specifications and Features
- Building Dimensions: 40′ wide × 70′ long × 14′ high sidewalls
- Entry Doors: Two 12×12 chain hoist roll-up doors for large vehicle and equipment access
- Covered Entry: Solid core 9-lite pedestrian door with adjacent window
- Additional Access: One walk-in door and two 30×36 windows for light and ventilation
- Roof: Vertical panel style for enhanced durability and runoff
- Frame: Heavy-duty steel engineered for commercial strength
- Customization: Multiple color options, trim styles, insulation packages, and layout modifications available
Why Choose a Steel Commercial Building?
Compared to traditional wood or fabric structures, steel commercial buildings provide superior strength, longer lifespans, and much lower maintenance costs. They are naturally resistant to pests, fire, and weather damage, making them ideal for long-term investments. The vertical roof panels reduce debris buildup and enhance drainage, helping your building look great and function efficiently for years.
Whether expanding your business footprint or upgrading storage capacity, a steel building from Wise Metal Buildings is a reliable, cost-effective solution designed to protect your assets and streamline your operations.
Have questions about this commercial metal building? See more photos and similar designs on our Facebook page.
