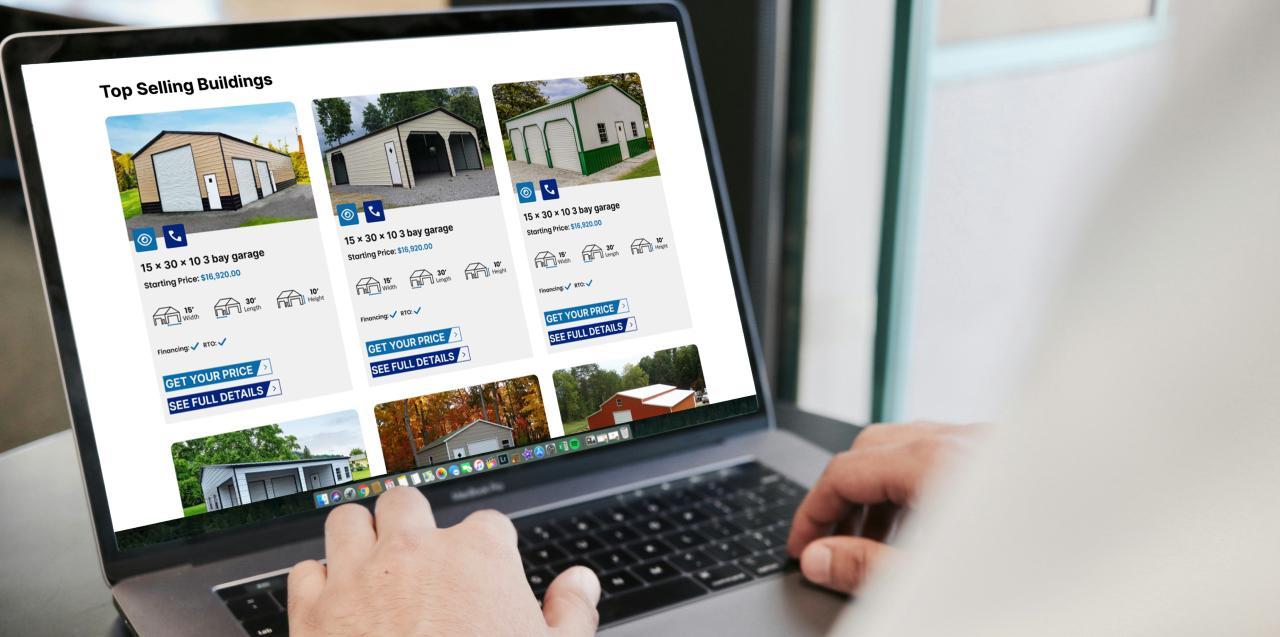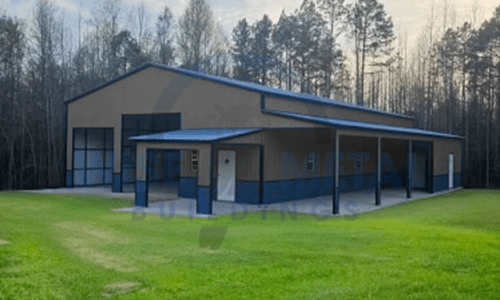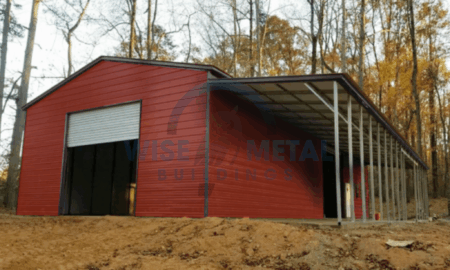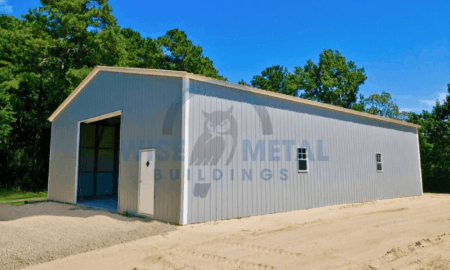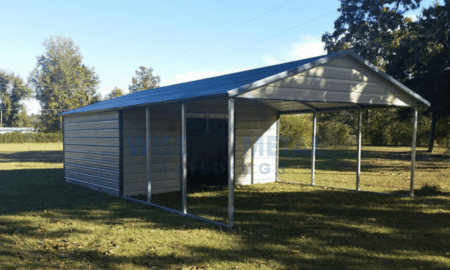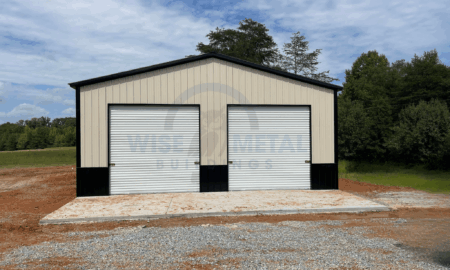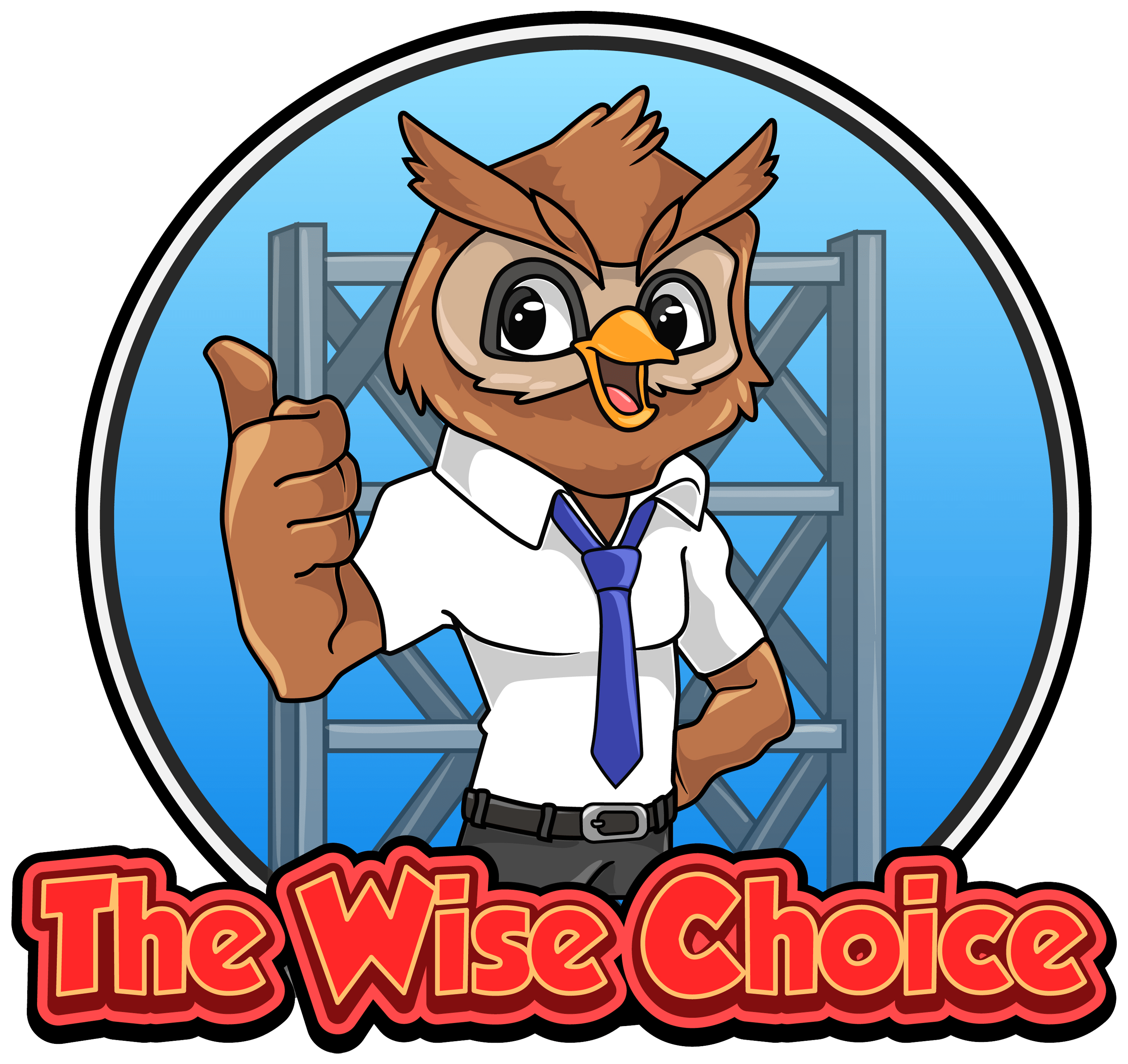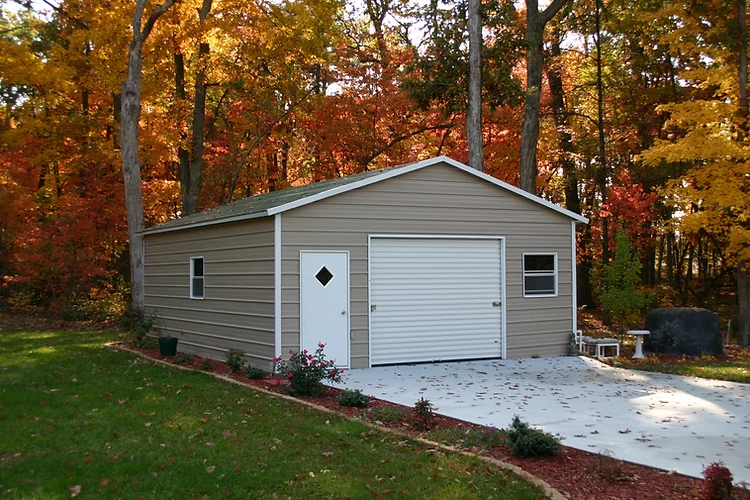50x60x14 Commercial Metal Barn with Lean-To and Covered Porch
This 50x60x14 commercial metal barn offers a powerful and adaptable solution for a wide range of operational needs. Whether used for equipment storage, agricultural support, or workspace expansion, this structure balances strength, size, and smart layout options. Built with reinforced steel and designed to perform year-round, it’s a high-value investment for anyone needing dependable, spacious protection for vehicles, tools, and supplies.
Main Structure with Dual Garage Door Frameouts
The core of this commercial barn is a spacious 50x60x14 steel structure engineered for strength and efficiency. The open-span interior eliminates internal columns, maximizing usable space for tractors, trailers, and heavy-duty equipment. With 14-foot sidewalls, there’s ample vertical clearance for tall machinery or high shelving.
Two large garage door frameouts come pre-installed, allowing future door selections that match your use case. These entry points provide practical access for daily vehicle movement, equipment drop-offs, or material transfers.
- Building Size: 50 feet wide × 60 feet long × 14 feet tall
- Garage Access: Two garage door frameouts for convenient entry and exit
- Interior: Clear-span framing for maximum flexibility and uninterrupted space
Covered Porch with Walk-In Door and Window
On one side of the building is a dedicated covered porch area. This section features a walk-in personnel door and a single-pane window under a roofed extension. It provides a shaded access point and a comfortable exterior zone that enhances the building’s appearance. Ideal for short breaks, covered loading, or entry during rain, this porch area balances function and form.
- Walk-In Door: Offers quick entry for daily use
- Window: Adds ventilation and daylight to the main building
- Purpose: Ideal for weather-protected access or informal waiting area
Full-Length Lean-To with Enclosed Storage Section
Running along the length of the building is a full 60-foot side lean-to, expanding the building’s total footprint and use potential. This area offers protected space for storing trailers, parking service vehicles, or staging materials.
An enclosed 20-foot section within the lean-to adds secure storage for tools, replacement parts, or valuable items. The solid paneling and entry access allow separation of everyday items from long-term storage, improving organization and inventory protection.
- Lean-To Size: 60 feet long to match the main structure
- Enclosed Storage: 20-foot section built into the lean-to
- Exterior Access: Can support door installation for locked storage
Built for Commercial, Agricultural, or Industrial Use
The versatility of this building makes it suitable for a wide range of applications. From small business operations to full-scale agricultural use, this metal barn adapts to your workflow.
- Farming: Store hay, feed, livestock equipment, and utility vehicles
- Service: Set up bays for maintenance, repairs, or equipment prep
- Warehouse: Manage deliveries, materials, and storage efficiently
- Construction: Use for tool storage, staging, and crew gear
- Multi-Use: Divide space for storage, light work, and secure access
Key Specifications
- Main Building Dimensions: 50×60×14 feet
- Garage Door Frameouts: 2 pre-framed openings
- Covered Porch: Includes walk-in door and window
- Lean-To: Full-length 60-foot side extension
- Enclosed Section: 20 feet of lean-to space secured with paneling
- Roof Style: Vertical paneling available for runoff control
- Color Options: Available with multiple roof, siding, and trim color combinations
Benefits of Steel Construction
Choosing a metal barn offers major advantages in both performance and lifespan. Galvanized steel framing resists corrosion, pests, and fire, while vertical roof paneling supports snow and rain drainage. These structures require less maintenance and stand up to harsh weather conditions year after year.
- Durability: High-strength steel holds up under pressure and time
- Weather Resistance: Stands strong against wind, snow, and heat
- Low Maintenance: Less upkeep than traditional materials
Explore More Metal Barns from Wise Metal Buildings
Have questions about this metal barn? See more photos and similar structures on our Facebook page.
