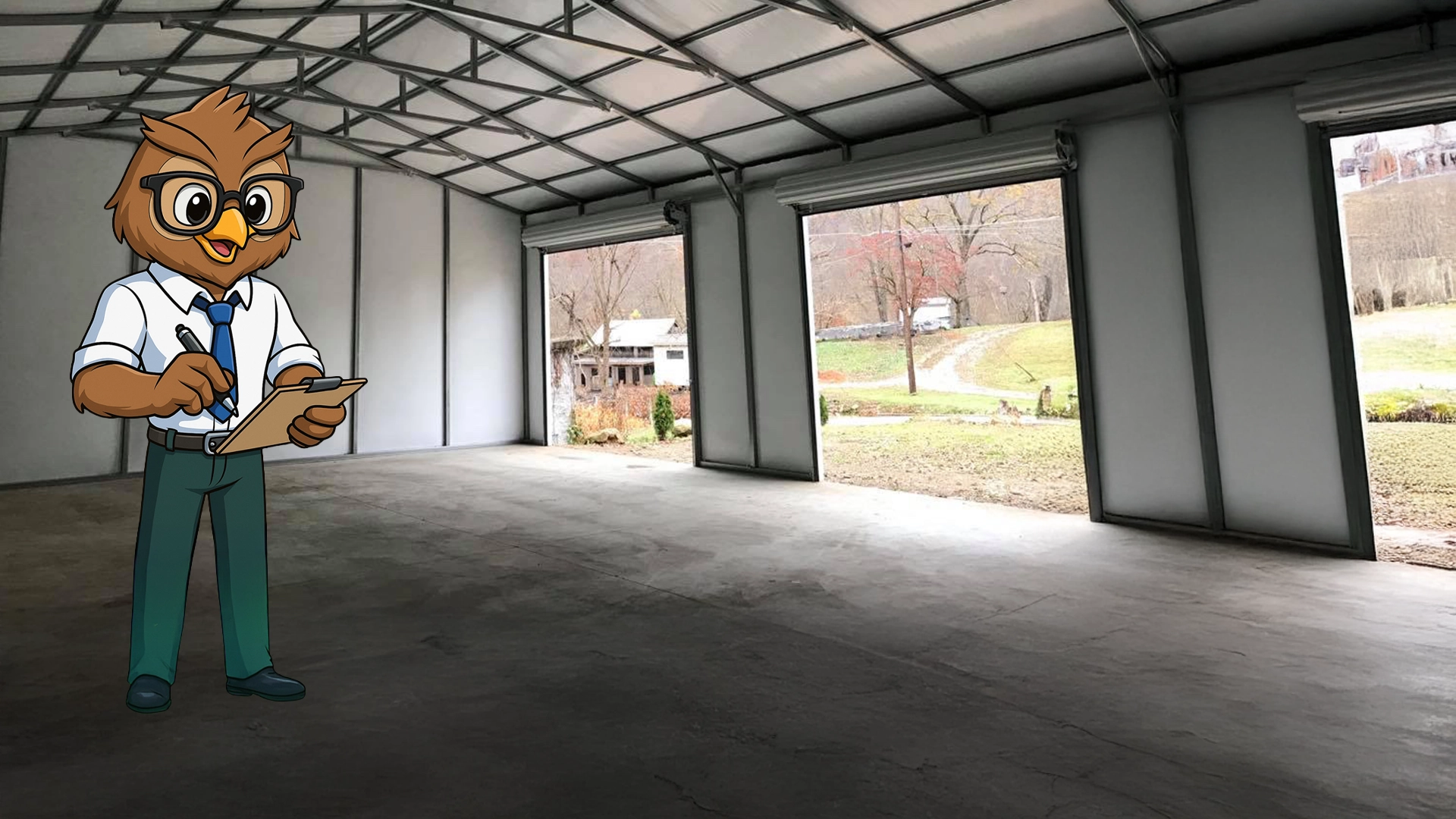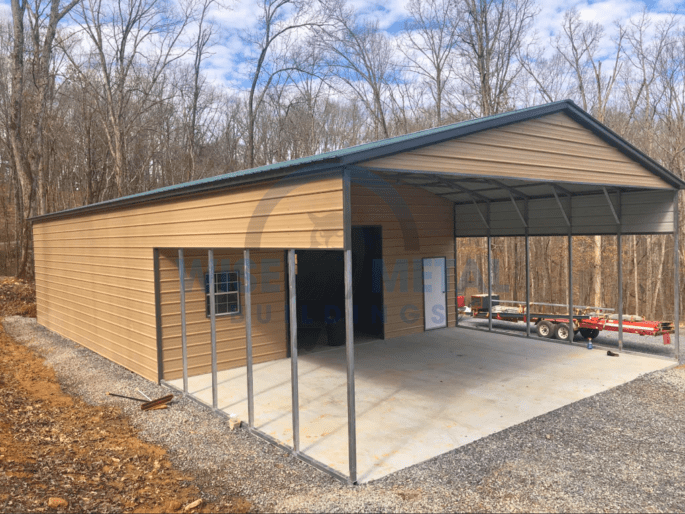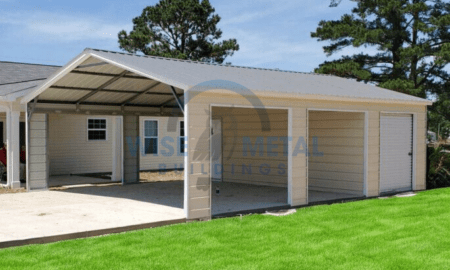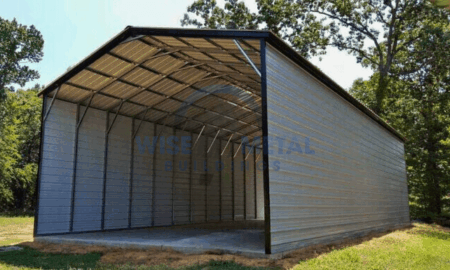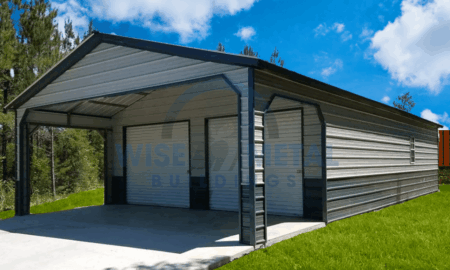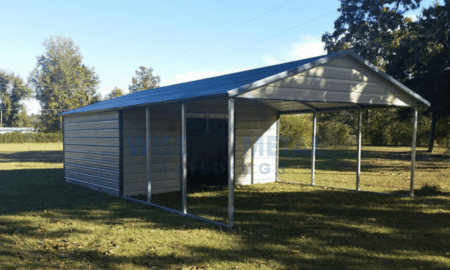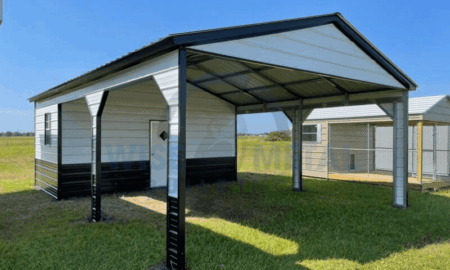30x55x12 Metal Utility Carport with Enclosed Workshop
The 30x55x12 metal utility building from Wise Metal Buildings is a dual-purpose structure designed to handle both enclosed storage needs and open-air coverage. With a 30-foot fully enclosed rear section and a 25-foot open carport in the front, this building is ideal for those who need both a secure workspace and convenient covered parking or staging area. Its hybrid layout supports everything from home workshops to small-scale business setups and agricultural use, all while maintaining a compact footprint that maximizes versatility.
Constructed from rugged galvanized steel and topped with a gable-style roof, this structure combines strength, simplicity, and smart design. The enclosed section provides security and shelter for tools, materials, or ongoing projects, while the open carport is perfect for parking, temporary work areas, or storing equipment that doesn’t require full enclosure.
Enclosed 30-Foot Rear Section
The back portion of the structure is fully enclosed, offering 30 feet of protected space that can be used as a workshop, utility room, storage bay, or all of the above. This section is outfitted with a 10×10 walk-in door, allowing easy movement of large items like mowers, generators, workbenches, or shelving. A single window brings in natural daylight, helping to illuminate the workspace without relying solely on artificial lighting.
- Dimensions: 30 feet long × 30 feet wide × 12 feet high
- Door Access: 10×10 walk-in for wide, convenient entry
- Lighting: One window provides natural light and airflow
25-Foot Open Carport
The front portion of the building is a 25-foot open carport equipped with one panel down each side. This area is ideal for storing items that don’t require complete enclosure, such as vehicles, trailers, tractors, or larger tools. The gable-style roof encourages water runoff, while the side panels help reduce exposure to wind, sun, and rain.
- Open Length: 25 feet of extended roof coverage
- Roof Type: Gable style for structural strength and water control
- Side Panels: Partial coverage improves weather resistance
This open-air section is particularly useful for equipment that needs shade and some protection but doesn’t require being locked away. It’s a great solution for those who need quick access to gear without walking through an enclosed space.
Durability and Materials
Made with galvanized steel framing and finished with heavy-duty painted metal panels, this structure is built to withstand long-term wear and tear. The materials are corrosion-resistant and require minimal upkeep, even in challenging climates. Reinforced frame options are also available for customers located in regions that experience heavy snow or high winds.
- Galvanized Steel: Long-lasting, corrosion-resistant frame and siding
- Low Maintenance: Requires little more than occasional cleaning
- Customizable Strength: Frame upgrades available for snow/wind loads
Popular Use Cases
This 30x55x12 utility building is an excellent choice for a wide variety of uses, including:
- Workshop Space: Enough room for fabrication, carpentry, or general repairs
- Equipment Storage: Securely house lawn tools, small tractors, or power tools
- Parking Area: Protect personal or work vehicles from sun and rain
- Hobby Space: Ideal for setting up large projects without sacrificing indoor space
- Business Use: Use the enclosed space as a prep room or operations hub
The split design gives you the freedom to separate tasks or storage types. For example, you can run power tools inside while using the carport to hold materials or finished items. It also makes it easier to scale your activities without adding new buildings to your property.
Product Specifications
- Overall Size: 30 feet wide × 55 feet long × 12 feet leg height
- Enclosed Section: 30 feet long with 10×10 walk-in door and one window
- Carport Section: 25 feet long with one panel per side
- Roof Type: Gable with water-shedding pitch
- Frame: Galvanized steel construction with reinforced options
- Finish: Painted metal panels resistant to rust and wear
This combination utility building is a reliable choice for property owners who want an adaptable, durable structure. Whether you’re running a side business, setting up a personal workshop, or simply looking to store valuable gear and supplies, this model offers everything you need in a clean, efficient package.
Have questions about this metal carport? See more photos and similar designs on our Facebook page.
Available Building Colors

White

Q.Grey

Black

P.Beige

Sandstone

Clay

Rawhide

Burgundy

S.Blue

Evergreen

E.Brown

P.Grey

Barn Red
Available Garage Door Colors

White

Evergreen

E.Brown

P.Grey
More Metal Buildings Like This
Frequently Asked Questions
Have Questions? Get Help Today
Metal Building Financing Options
We Make Financing Your Metal Building Fast And Easy
We Make Financing Your Metal Building Fast And Easy
Flexible Financing Designed To Work For Anyone
We understand that financing your metal building project is an important consideration. That's why we offer flexible financing options tailored to suit your budget and requirements. Whether you prefer traditional financing routes or specialized programs, our team is here to assist you in finding the perfect solution to make your metal building dreams a reality.
Up to $100,000
Low Monthly Payments
No Credit Fees
Get Your Dream Building: Rent-to-Own Solutions
Rent-to-own metal buildings offer flexibility and convenience for those seeking durable and cost-effective structures without the immediate financial burden of outright purchase. With customizable options and easy payment plans, these buildings provide a pathway to ownership while providing immediate access to storage, workspace, or shelter. Ideal for temporary or long-term needs, they offer a practical and affordable solution for various applications.
No Credit Check
Instant Approval
Month-to-Month Contract
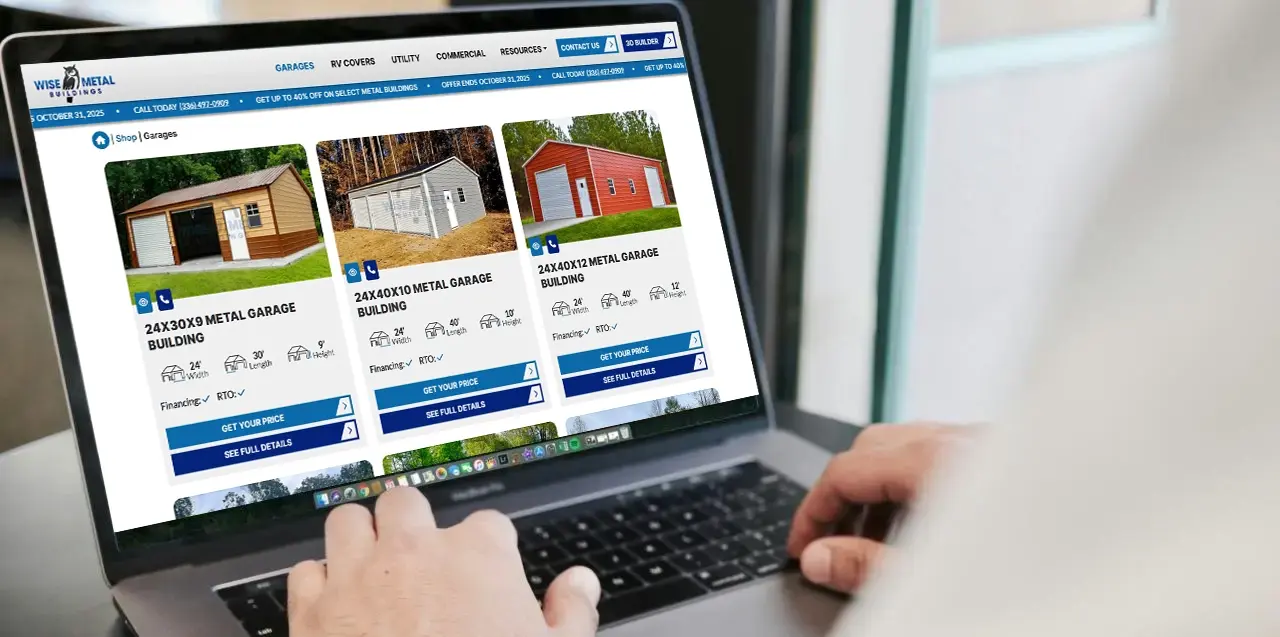
Contact Wise Metal Buildings
Get Your Dream Metal Building Today.
Ready to take the next step? Our team is standing by to provide you with the expertise and guidance you need to bring your project to fruition. Contact Wise Metal Buildings today, and let's build something great together!

Get Your Dream Metal Building Today.
Ready to take the next step? Our team is standing by to provide you with the expertise and guidance you need to bring your project to fruition. Contact Wise Metal Buildings today, and let's build something great together!
