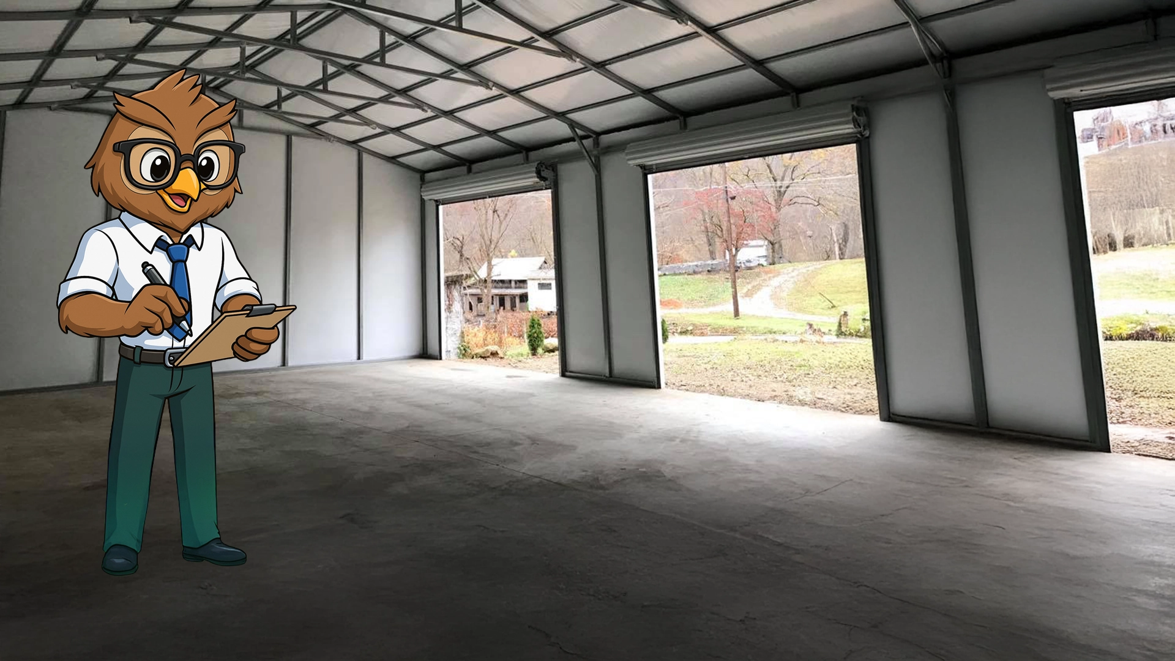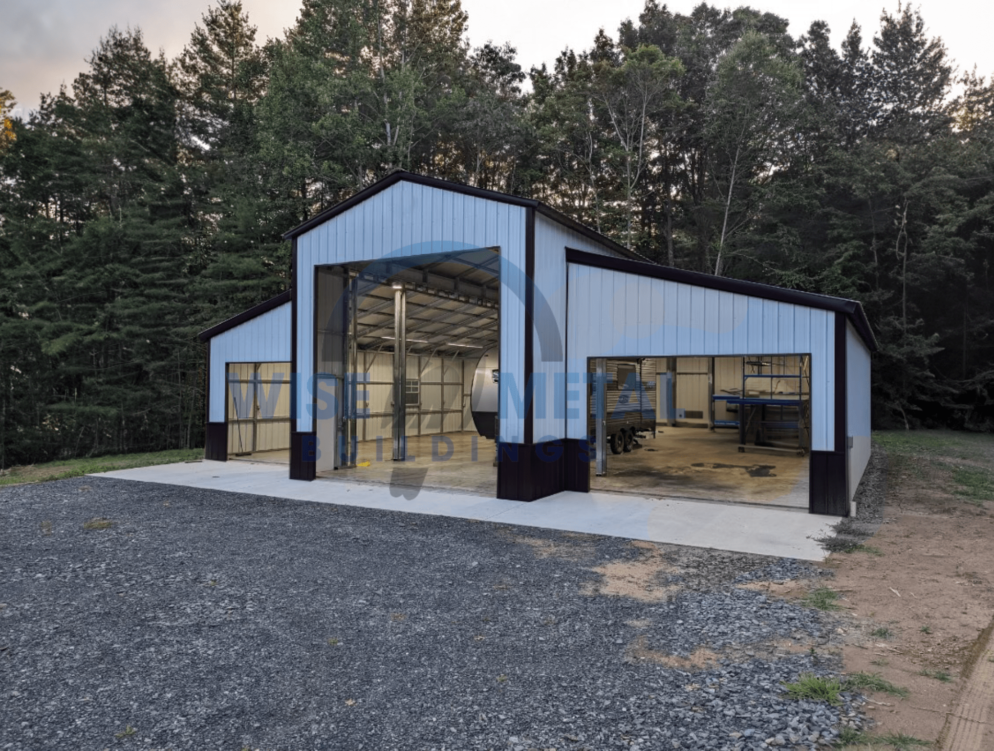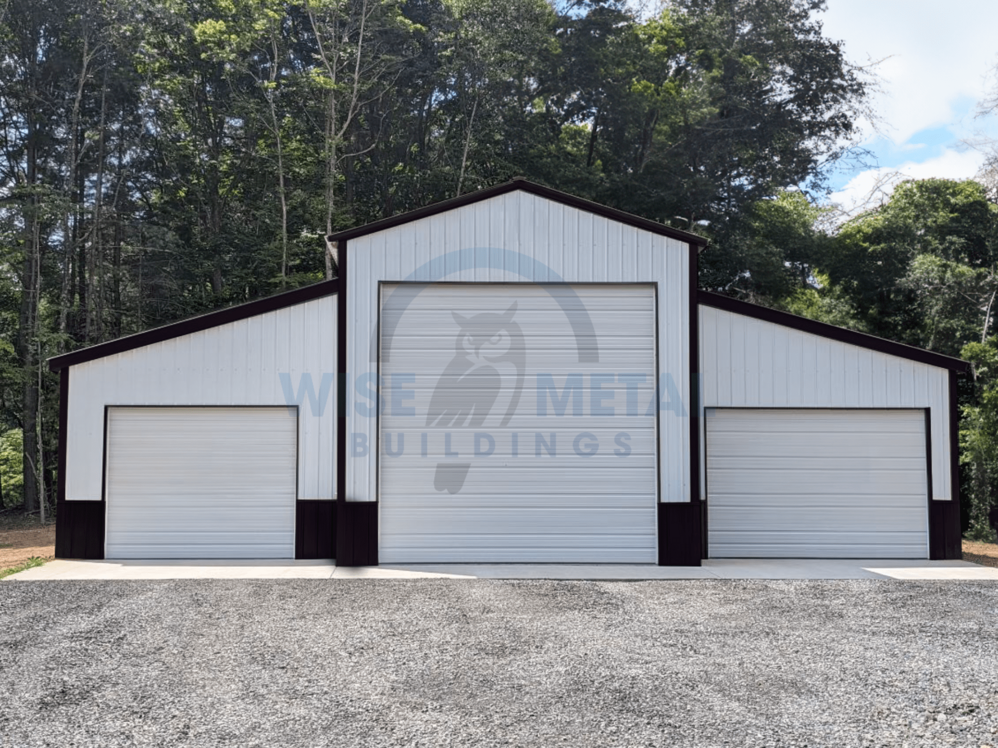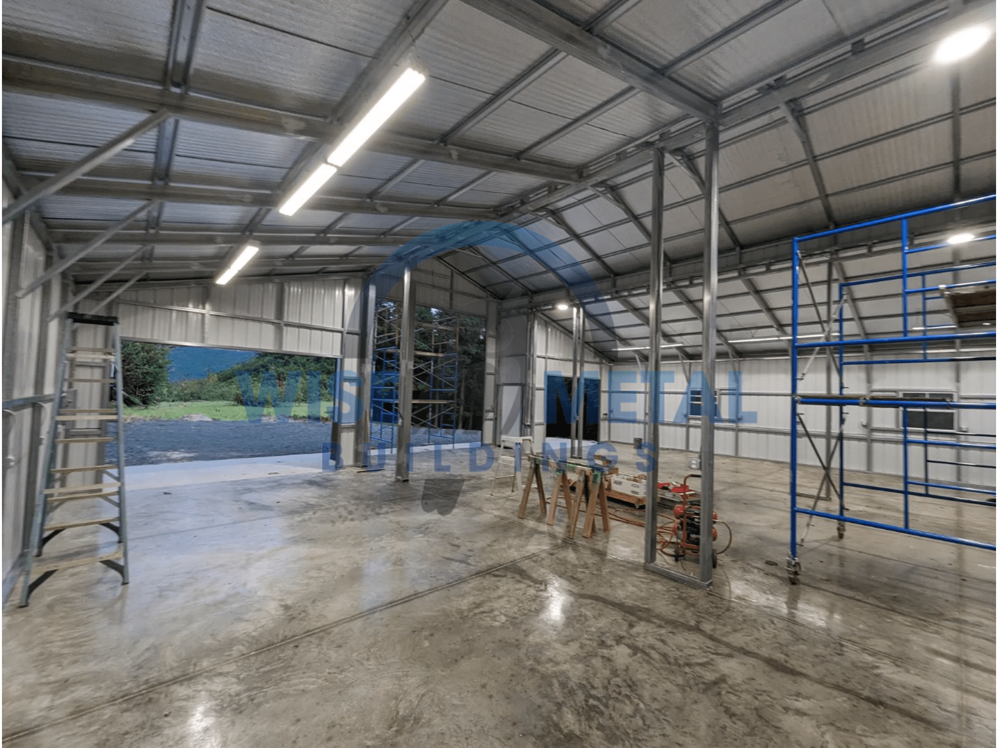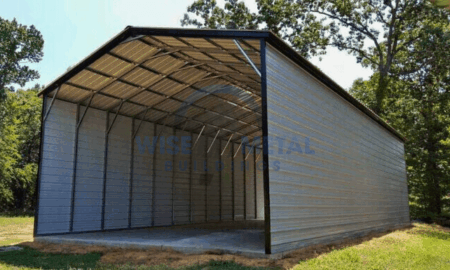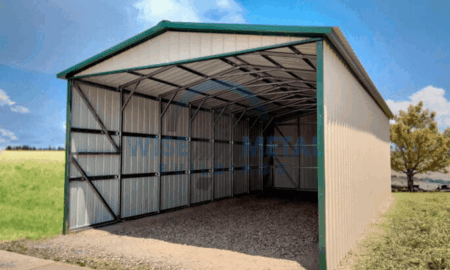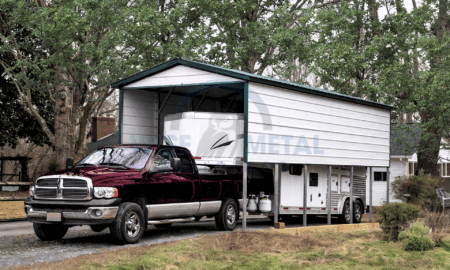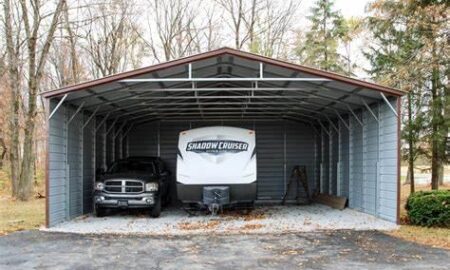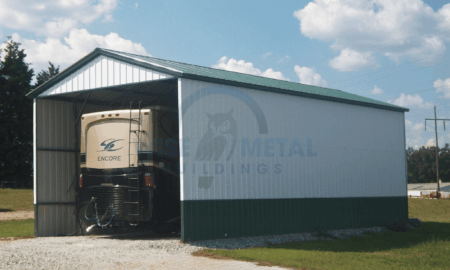18x40x16 Raised Center Barn RV Cover with Dual Lean-Tos
The 18x40x16 metal RV cover from Wise Metal Buildings offers an ideal blend of traditional barn-style architecture and modern, heavy-duty construction. Designed for RV owners, farmers, and outdoor enthusiasts, this versatile structure provides ample covered space for large recreational vehicles, trailers, boats, and additional equipment storage. With a raised center section flanked by two spacious lean-tos, this metal building combines generous clearance, multi-functional zones, and a polished, professional look suitable for a wide range of property types and uses.
Classic Raised Barn Design with Exceptional Clearance
The standout feature of this metal RV cover is its raised center barn-style roof that rises 16 feet at the peak. This elevated clearance easily accommodates Class A and Class C motorhomes, fifth wheels, and taller trailers, ensuring smooth parking and maneuvering without the risk of damage. Measuring 18 feet wide by 40 feet long, the main center bay provides a full-length covered shelter that keeps your vehicle protected from sun, rain, snow, and debris throughout the year.
- Raised center barn: Traditional aesthetic combined with extra height for oversized vehicles
- Dimensions: 18 feet wide × 40 feet long × 16 feet tall peak
- Clearance: Tall enough for large RVs, trucks with roof accessories, and more
Two Large Lean-Tos for Expanded Storage and Versatility
Flanking the main structure are two large lean-tos, each measuring 14 feet wide, 35 feet long, and 10 feet tall. These additional covered spaces provide excellent protection for extra vehicles, boats, lawn and garden equipment, or even outdoor workspace areas. The lean-tos extend the building’s footprint significantly, offering a combined covered area of over 980 square feet beyond the central barn.
- Lean-to dimensions: Two at 14 feet wide × 35 feet long × 10 feet high
- Use cases: Overflow parking, equipment shelter, workshop zones, or storage bays
- Open and accessible: Easy drive-in or walk-in access without sacrificing protection
Durable Vertical Siding for Superior Protection and Low Maintenance
Constructed with all-vertical steel panels, this RV cover combines enhanced durability with improved runoff. Vertical paneling allows rain, snow, and debris to shed quickly, preventing buildup that can cause damage or require frequent cleaning. The steel panels resist rust, rot, pests, and UV damage, providing years of low-maintenance use in a variety of climates. The clean vertical lines also create a sleek, professional look that adds value and curb appeal to your property.
- Vertical paneling: Maximizes water runoff and reduces wear over time
- Corrosion-resistant steel: Durable finish withstands weather and pests
- Low maintenance: Minimal upkeep needed compared to traditional wood or fabric structures
Customizable Door and Window Openings for Added Convenience
The building is framed with openings designed for standard or custom roll-up doors, allowing you to tailor access points based on your specific needs. Whether you want secure, lockable bays or open drive-through areas, this flexibility lets you configure the building exactly how you envision. Optional walk-in doors and window placements add natural light and ease of use, enhancing the functionality of the workspace or storage areas.
- Door framing: Compatible with custom-sized roll-up or sectional doors
- Walk-in doors and windows: Optional features to improve accessibility and lighting
Multiple Practical Applications Across Property Types
With its spacious design and durable build, this RV cover suits a broad range of applications:
- Recreational Vehicle Storage: Safeguard your motorhome, camper, or trailer from weather and sun damage
- Boat Shelter: Protect watercraft during off-season storage or transport
- Farm and Utility Storage: Store tractors, hay bales, feed, or small machinery under protected cover
- Outdoor Workshop: Use the lean-tos as shaded work areas while keeping equipment secure in the center
- Vehicle Fleet Parking: Keep commercial vehicles shielded from the elements with easy drive-through access
Key Specifications at a Glance
- Main Structure Size: 18 feet wide × 40 feet long × 16 feet tall raised center barn
- Lean-Tos: Two 14 feet wide × 35 feet long × 10 feet tall lean-tos
- Siding: Heavy-duty vertical steel paneling for roof and walls
- Openings: Framed for custom door and window installation
- Use Cases: RVs, boats, farm equipment, outdoor workspace, commercial storage
- Customization Options: Wide range of colors, trims, door styles, and insulation packages
Why Choose a Steel RV Cover from Wise Metal Buildings?
Steel RV covers deliver superior longevity, durability, and protection compared to wood, fabric, or traditional carports. The vertical panel design enhances structural strength and runoff, while galvanized steel materials ensure resistance to rust, pests, and environmental damage. These buildings are low-maintenance, fast to assemble, and customizable to fit your unique property and usage requirements.
Have questions about this RV cover? See more photos and similar designs on our Facebook page.
Available Building Colors

White

Q.Grey

Black

P.Beige

Sandstone

Clay

Rawhide

Burgundy

S.Blue

Evergreen

E.Brown

P.Grey

Barn Red
Available Garage Door Colors

White

Evergreen

E.Brown

P.Grey
More Metal Buildings Like This
Frequently Asked Questions
Have Questions? Get Help Today
Metal Building Financing Options
We Make Financing Your Metal Building Fast And Easy
We Make Financing Your Metal Building Fast And Easy
Flexible Financing Designed To Work For Anyone
We understand that financing your metal building project is an important consideration. That's why we offer flexible financing options tailored to suit your budget and requirements. Whether you prefer traditional financing routes or specialized programs, our team is here to assist you in finding the perfect solution to make your metal building dreams a reality.
Up to $100,000
Low Monthly Payments
No Credit Fees
Get Your Dream Building: Rent-to-Own Solutions
Rent-to-own metal buildings offer flexibility and convenience for those seeking durable and cost-effective structures without the immediate financial burden of outright purchase. With customizable options and easy payment plans, these buildings provide a pathway to ownership while providing immediate access to storage, workspace, or shelter. Ideal for temporary or long-term needs, they offer a practical and affordable solution for various applications.
No Credit Check
Instant Approval
Month-to-Month Contract
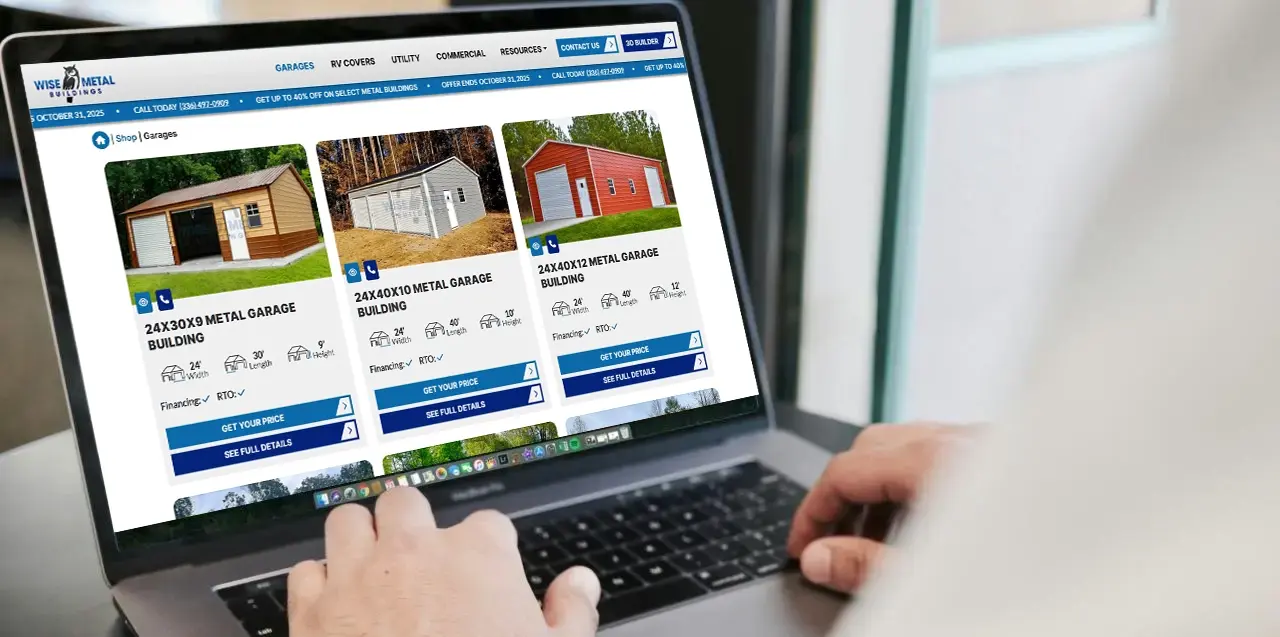
Contact Wise Metal Buildings
Get Your Dream Metal Building Today.
Ready to take the next step? Our team is standing by to provide you with the expertise and guidance you need to bring your project to fruition. Contact Wise Metal Buildings today, and let's build something great together!

Get Your Dream Metal Building Today.
Ready to take the next step? Our team is standing by to provide you with the expertise and guidance you need to bring your project to fruition. Contact Wise Metal Buildings today, and let's build something great together!
