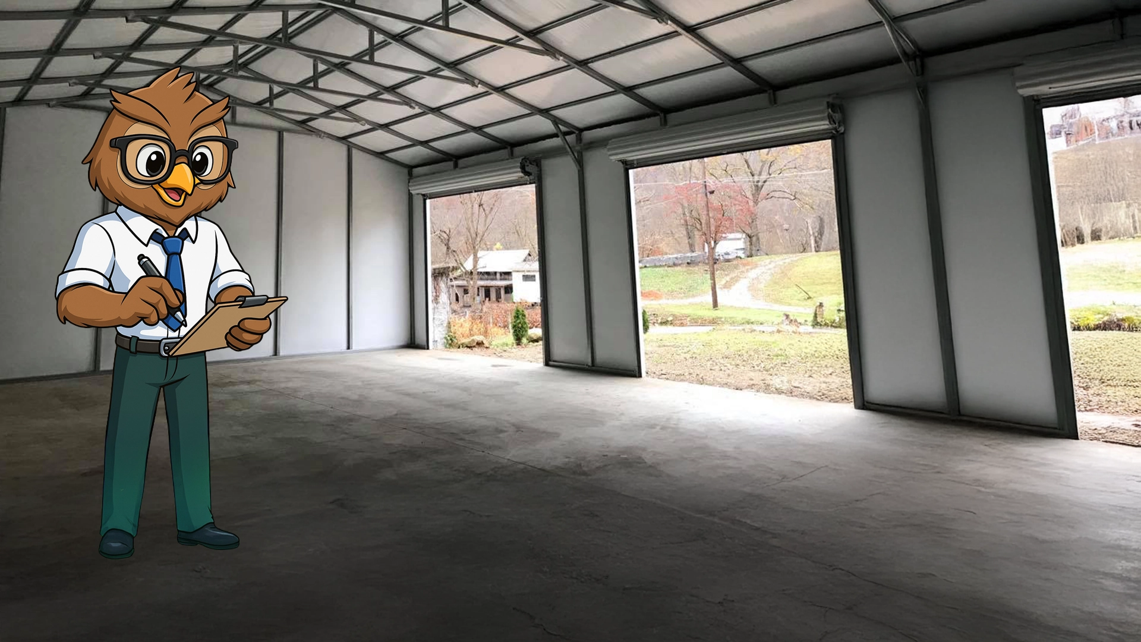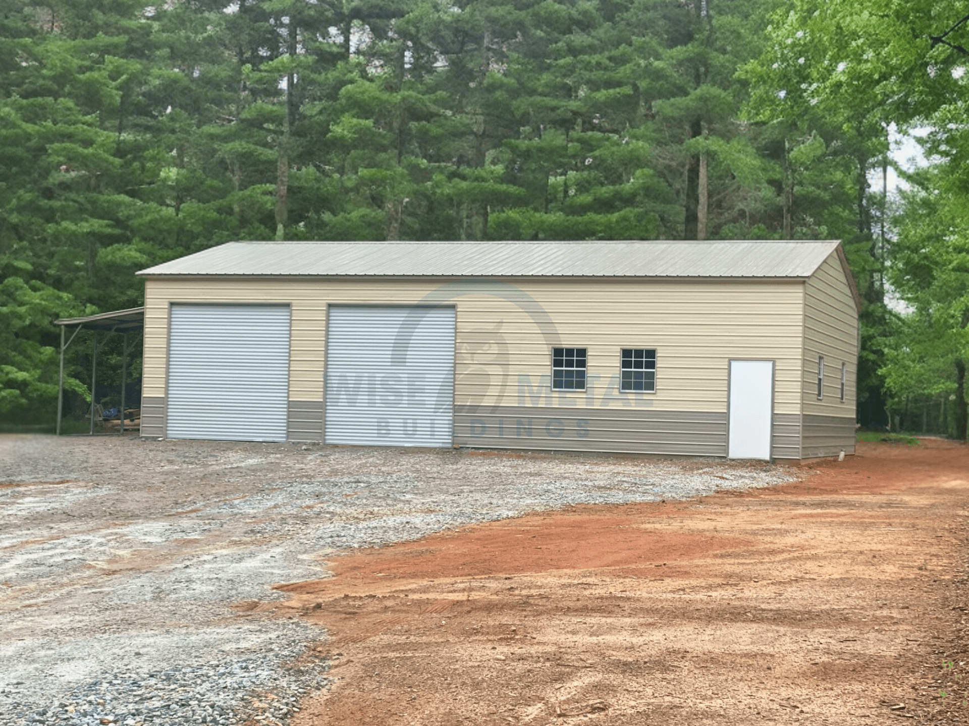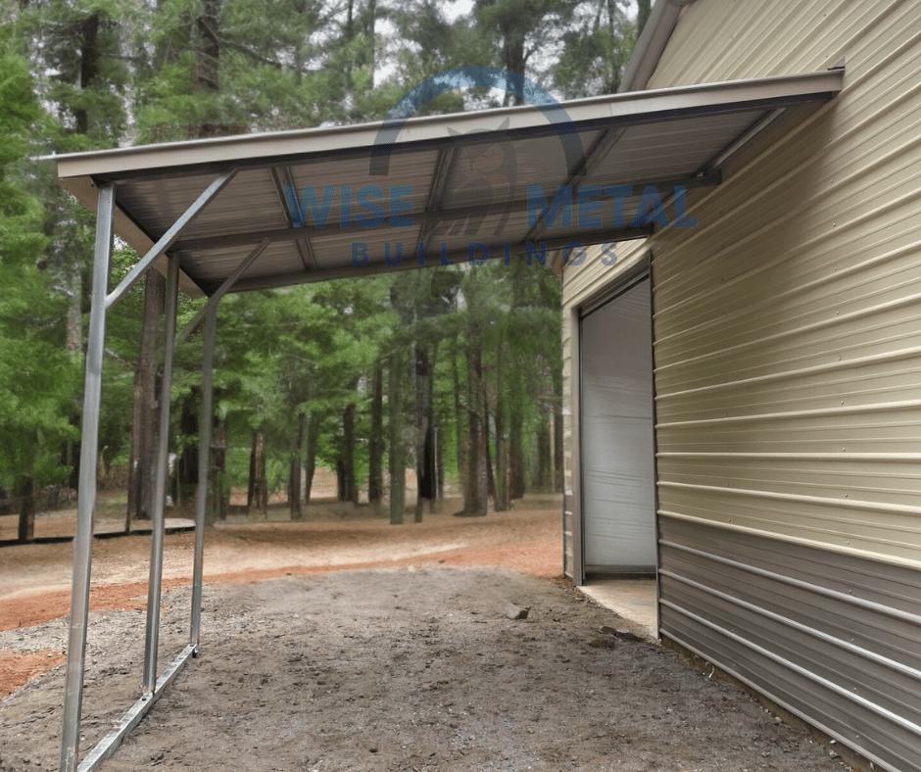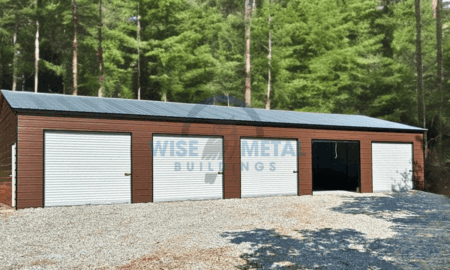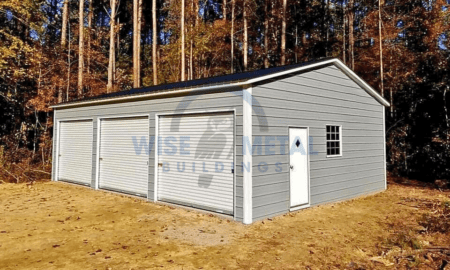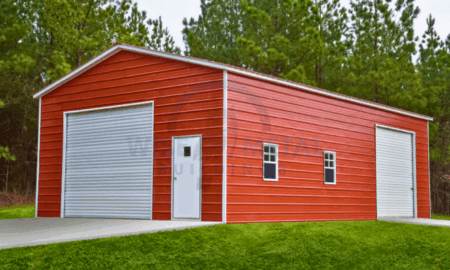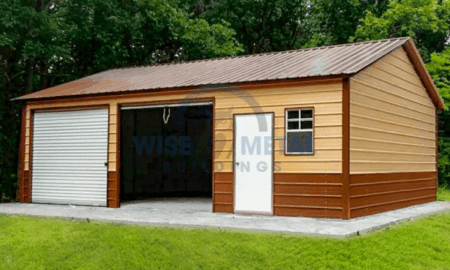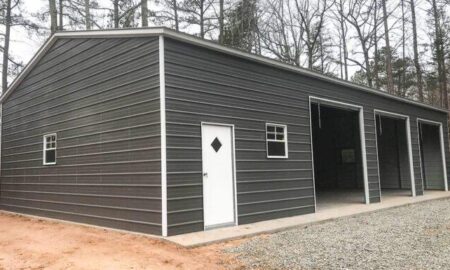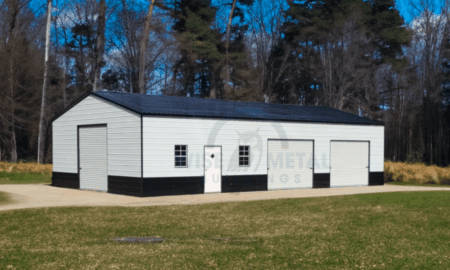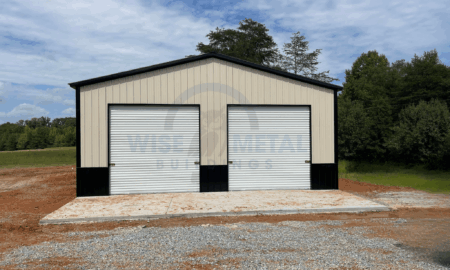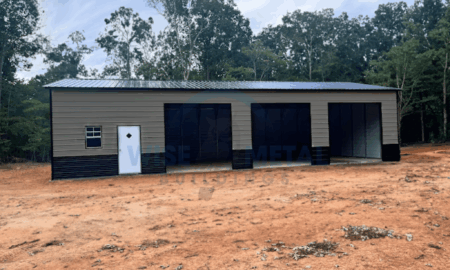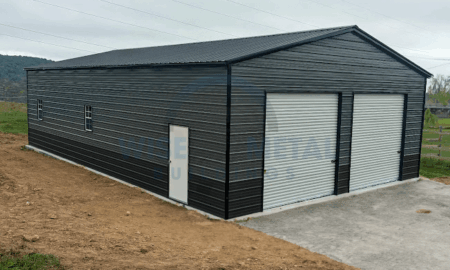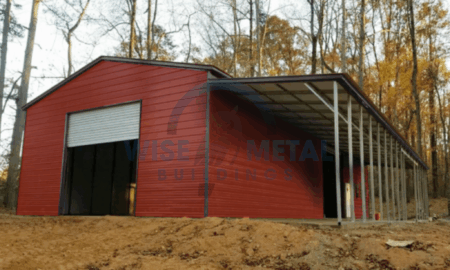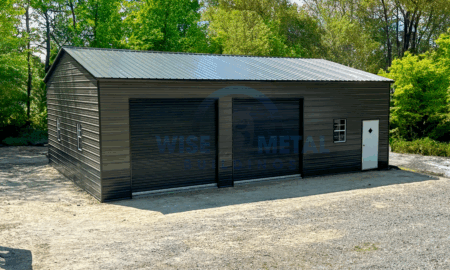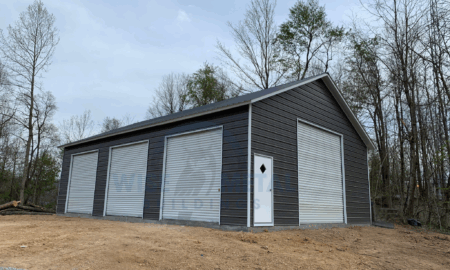30x50x12 Metal Garage with Lean-To, Dual Roll-Up Doors, and Natural Light
The 30x50x12 metal garage with lean-to from Wise Metal Buildings is a highly functional and versatile structure, combining enclosed indoor storage with extended outdoor coverage. Designed for durability and everyday practicality, this building provides an ideal space for storing vehicles, equipment, tools, or supplies. The combination of a large interior garage and an open gable-end lean-to makes it well-suited for a wide variety of applications, from farm use to workshop space.
The main structure measures 30 feet wide by 50 feet long with a wall height of 12 feet, offering ample vertical clearance and spacious interior dimensions. Two large 10×10 roll-up doors are located on the front of the building, allowing easy access for trucks, trailers, or small machinery. A third 9×8 roll-up door is located in the lean-to section, expanding entry options for added flexibility. A standard walk-in door and four large windows are also included for convenience, ventilation, and natural light.
Expanded Utility with Lean-To Design
The lean-to is mounted on the gable end of the building, providing a seamless roofline extension and extra covered square footage. This area can be used to shelter additional equipment, stage outdoor projects, or serve as a shaded utility zone. With its open sides and protected overhead coverage, the lean-to enhances the building’s overall functionality without sacrificing appearance or space.
- Main Building Dimensions: 30′ wide × 50′ long × 12′ high
- Lean-To Dimensions: Gable-end mounted, includes 9×8 roll-up door
- Roll-Up Doors: Two 10×10 (main structure), one 9×8 (lean-to)
- Walk-In Door: Standard entry for daily access
- Windows: Four total, allowing light and airflow
Durable Construction for Year-Round Use
Built with strong steel components and reinforced framing, this metal garage is engineered for long-lasting performance. The gable-style roof adds structural integrity and helps direct rain and snow runoff, reducing buildup and protecting the building’s contents. The exterior walls and roof panels are made from painted sheet metal that resists rust, rot, and fading over time, even under harsh weather conditions.
The structure is designed for long-term use with minimal maintenance. It performs well in a range of seasonal temperatures, making it ideal for regions that experience hot summers, cold winters, or significant rainfall. Steel bracing and tight-sealed panels enhance weather resistance, while the elevated roof pitch supports durability and stability.
Well-Lit, Open Interior
Four large windows are placed around the building to maximize daylight inside the workspace. These windows reduce reliance on artificial lighting during the day and improve ventilation. The wide roll-up doors and walk-in access point create a practical flow between indoor and outdoor areas, making it easier to move items in and out or transition between tasks without delay.
Multiple Uses and Configurations
This garage is designed to serve a variety of residential, agricultural, and light commercial needs. Its large, unobstructed interior allows for custom configurations based on how the space will be used. Common use cases include:
- Workshop: Ample room for tools, benches, racks, and machinery
- Vehicle Storage: Secure parking for trucks, trailers, ATVs, and more
- Outdoor Utility Area: Covered lean-to offers shaded storage space
- Farm Use: Protect feed, hay, or small equipment from the elements
- Storage Space: Organize materials, supplies, or project components
Product Details
- Overall Size: 30x50x12 main structure with lean-to extension
- Doors: Two 10×10 roll-up, one 9×8 roll-up, one walk-in
- Windows: Four total
- Roof Style: Gable roof with internal bracing
- Exterior Finish: Painted sheet metal siding and roofing
- Color Options: Multiple color combinations available
This 30x50x12 metal garage with lean-to is a reliable, high-capacity solution for anyone needing flexible storage space with added weather protection and multiple points of access. Built for strength, function, and long-term value, it supports a wide range of practical uses without compromising on design or quality.
Have questions about this metal garage? See more photos and similar designs on our Facebook page.
Available Building Colors

White

Q.Grey

Black

P.Beige

Sandstone

Clay

Rawhide

Burgundy

S.Blue

Evergreen

E.Brown

P.Grey

Barn Red
Available Garage Door Colors

White

Evergreen

E.Brown

P.Grey
More Metal Buildings Like This
Frequently Asked Questions
Have Questions? Get Help Today
Metal Building Financing Options
We Make Financing Your Metal Building Fast And Easy
We Make Financing Your Metal Building Fast And Easy
Flexible Financing Designed To Work For Anyone
We understand that financing your metal building project is an important consideration. That's why we offer flexible financing options tailored to suit your budget and requirements. Whether you prefer traditional financing routes or specialized programs, our team is here to assist you in finding the perfect solution to make your metal building dreams a reality.
-
Up to $100,000
-
Low Monthly Payments
-
No Credit Fees
Get Your Dream Building: Rent-to-Own Solutions
Rent-to-own metal buildings offer flexibility and convenience for those seeking durable and cost-effective structures without the immediate financial burden of outright purchase. With customizable options and easy payment plans, these buildings provide a pathway to ownership while providing immediate access to storage, workspace, or shelter. Ideal for temporary or long-term needs, they offer a practical and affordable solution for various applications.
-
No Credit Check
-
Instant Approval
-
Month-to-Month Contract
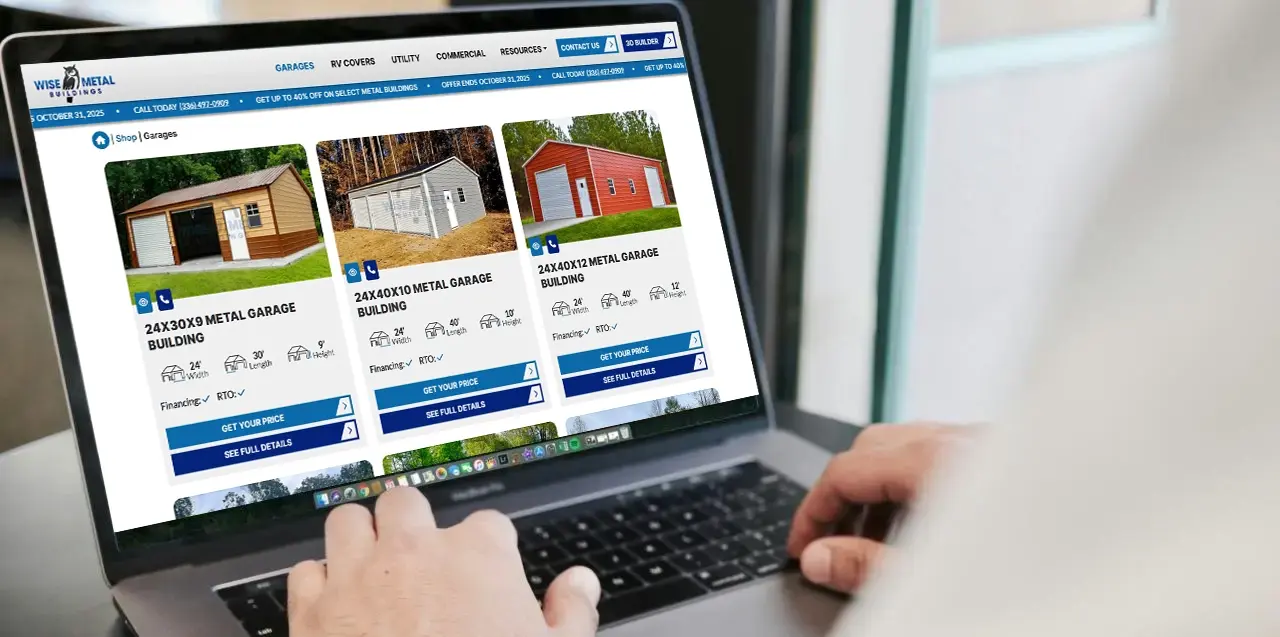
Contact Wise Metal Buildings
Get Your Dream Metal Building Today.
Ready to take the next step? Our team is standing by to provide you with the expertise and guidance you need to bring your project to fruition. Contact Wise Metal Buildings today, and let's build something great together!

Get Your Dream Metal Building Today.
Ready to take the next step? Our team is standing by to provide you with the expertise and guidance you need to bring your project to fruition. Contact Wise Metal Buildings today, and let's build something great together!
