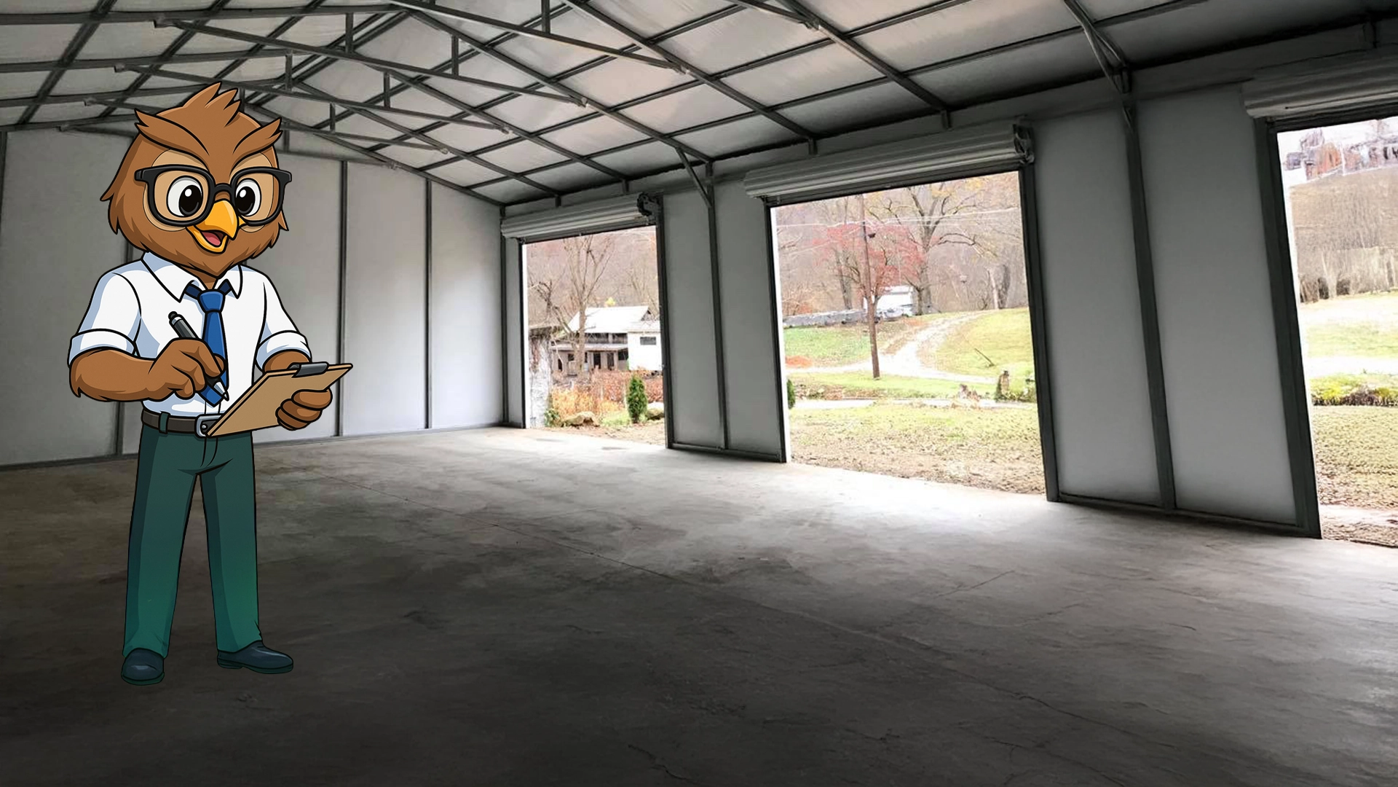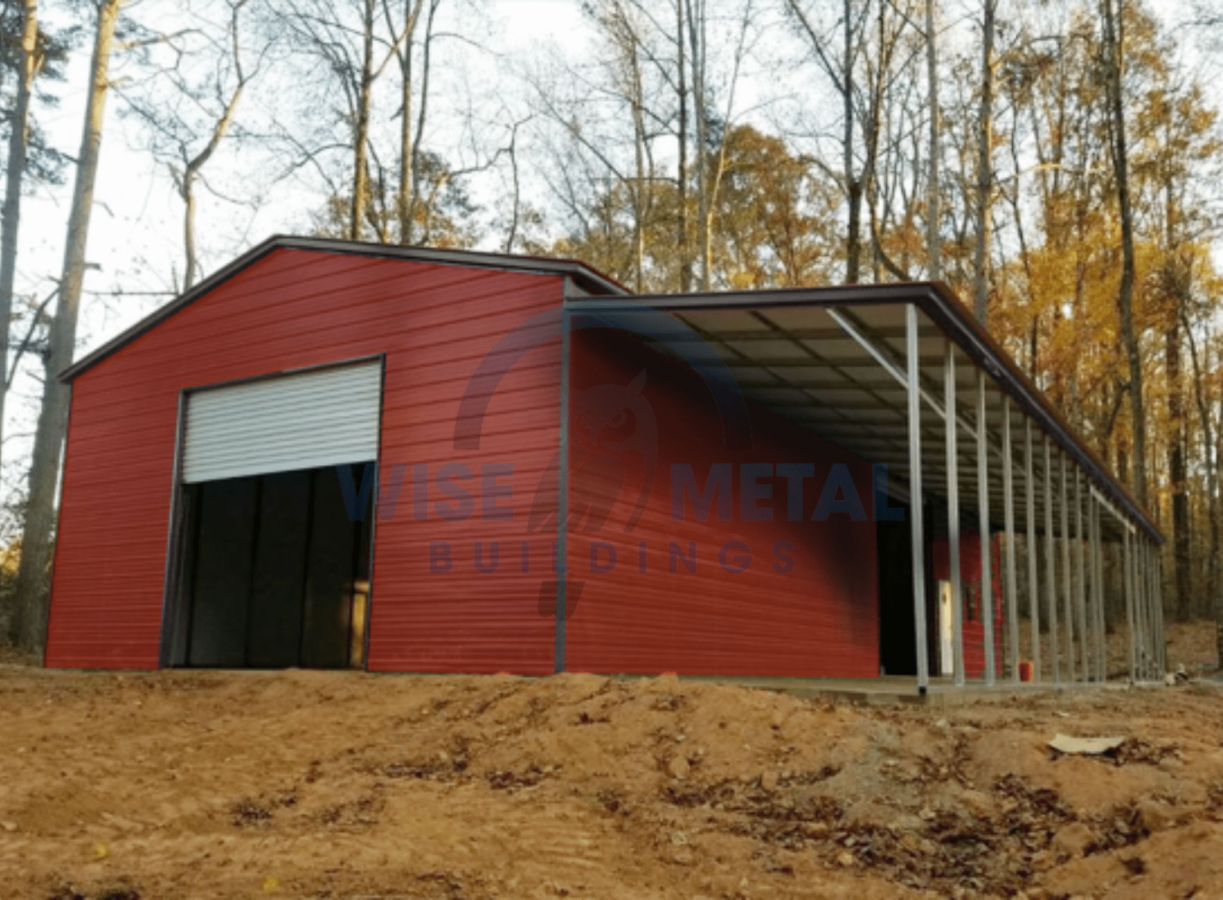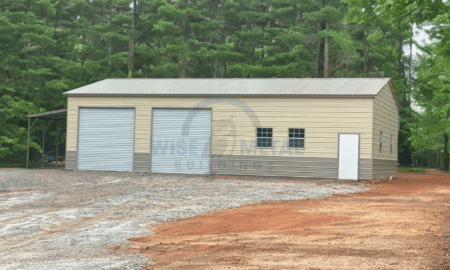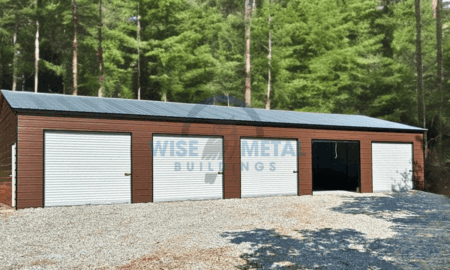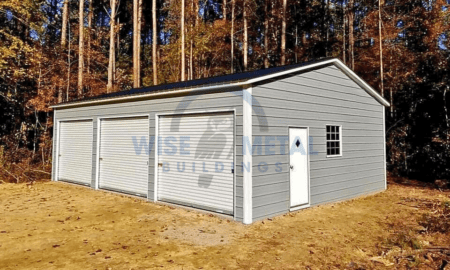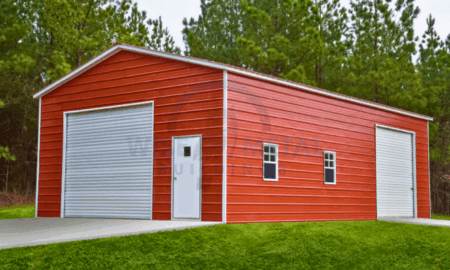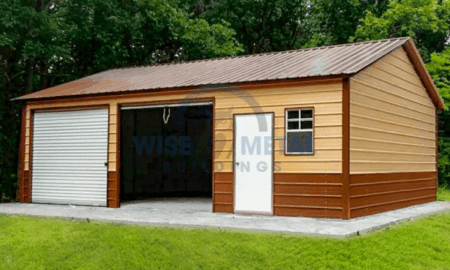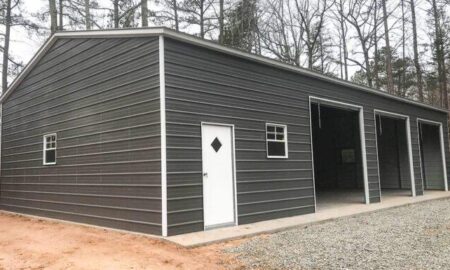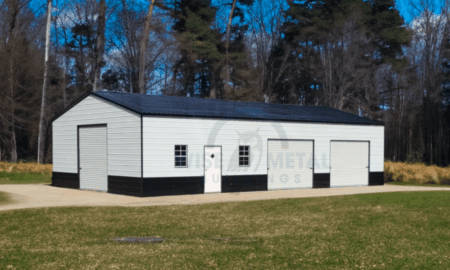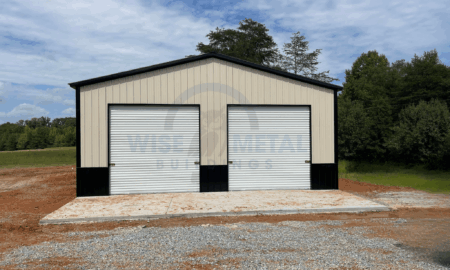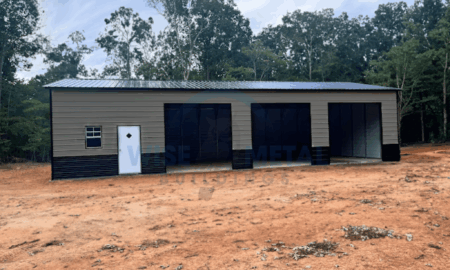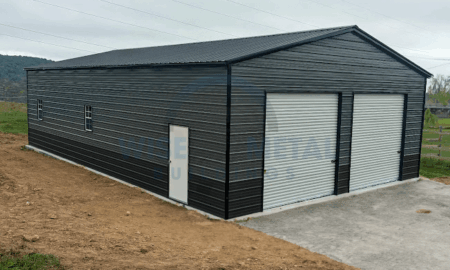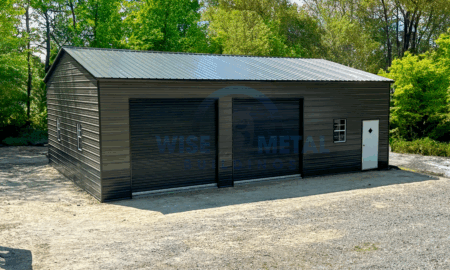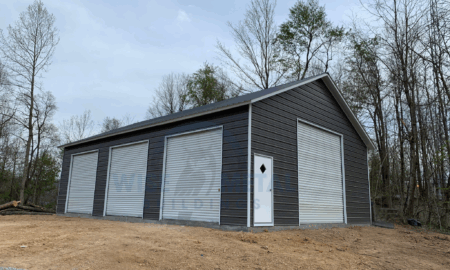Spacious & Affordable 30x60x14 Metal Garage with Full-Length Lean-To
Our 30x60x14 metal garage is a versatile and durable storage solution designed to meet the needs of homeowners, farmers, and property managers who require a large, flexible space for vehicles, equipment, and projects. Built with high-quality galvanized steel and engineered for lasting performance, this garage provides ample interior room alongside a full-length lean-to that offers additional covered space for a variety of uses.
Weather-Resistant Construction Built for Longevity
Constructed with a robust steel frame and vertical roof panels, this metal garage is built to withstand harsh weather conditions year-round. The 14-foot tall peak allows for generous vertical clearance, accommodating tall vehicles like RVs and tractors, while the sloped roof promotes efficient runoff of rain, snow, and debris. The lean-to structure attached along one side adds extra protection for vehicles or equipment exposed to the elements without fully enclosing the space, reducing moisture buildup and keeping your property organized.
Multiple Access Points for Enhanced Convenience
This building includes two large roll-up doors strategically placed for ease of use. The primary 12×12 chain hoist door on the front face of the garage accommodates oversized vehicles and equipment, such as large tractors, RVs, or trailers. Under the lean-to, a secondary 10×10 roll-up door allows for flexible entry and exit of smaller vehicles, tools, or machinery.
- 12×12 chain hoist door: Provides wide and tall access for large equipment and vehicles.
- 10×10 roll-up door: Offers additional convenience and separated access under the lean-to.
- Standard walk-in door: Located near the lean-to for easy pedestrian access without raising large doors.
Full-Length Lean-To for Versatile Covered Space
The lean-to runs the entire 60-foot length of the main garage, with an 11-foot clearance at the low side, providing generous sheltered outdoor space. This area is perfect for parking extra vehicles, storing hay or feed, staging equipment before use, or creating a shaded work area. The open yet covered design balances protection from sun, rain, and snow with easy accessibility and airflow.
Natural Light and Improved Airflow
To enhance the building’s usability and comfort, a window is positioned near the side walk-in door, allowing natural light to brighten the interior and improving ventilation. This thoughtful inclusion helps reduce energy needs during daylight hours and promotes a pleasant environment for daily work or equipment inspection.
Highly Adaptable for Residential, Agricultural, or Commercial Use
This metal garage’s flexible design lends itself to many uses, including:
- RV Storage: Securely park recreational vehicles and protect them from harsh weather conditions.
- Farm Equipment Shelter: Store tractors, feed supplies, and tools under a sturdy roof with easy access.
- Covered Workspace: Use the lean-to for prep areas, shaded repairs, or equipment staging.
- Vehicle Parking: Safely house trailers, trucks, ATVs, or utility vehicles.
- General Storage: Store tools, outdoor furniture, or seasonal gear efficiently.
Key Specs and Features
- Building Size: 30 feet wide × 60 feet long × 14 feet high peak
- Lean-To: Full-length 60-foot lean-to with 11-foot clearance at the low side
- Main Door: 12×12 chain hoist roll-up door on the front
- Secondary Door: 10×10 roll-up door under the lean-to
- Walk-In Door: Standard side entry near lean-to
- Window: Positioned near walk-in door for light and airflow
- Roof Style: Vertical panels for excellent runoff and durability
- Material: Heavy-gauge galvanized steel framing and siding
- Custom Options: Available color selections, trim, insulation, and layout preferences
Why Choose a Steel Garage with Lean-To?
Steel garages provide superior longevity, weather resistance, and low maintenance compared to wood or fabric alternatives. The vertical roof and panel design enhances drainage and durability, while the full-length lean-to extends your functional space without the cost or footprint of an additional building. This combination makes for a practical, cost-effective, and visually appealing storage solution that grows with your needs.
From protecting your valuable vehicles and equipment to offering sheltered outdoor workspace, this 30x60x14 metal garage with lean-to gives you the flexibility and strength to meet a variety of demands while improving your property’s appearance and utility.
Have questions about this metal garage with lean-to? See more photos and similar designs on our Facebook page.
Available Building Colors

White

Q.Grey

Black

P.Beige

Sandstone

Clay

Rawhide

Burgundy

S.Blue

Evergreen

E.Brown

P.Grey

Barn Red
Available Garage Door Colors

White

Evergreen

E.Brown

P.Grey
More Metal Buildings Like This
Frequently Asked Questions
Have Questions? Get Help Today
Metal Building Financing Options
We Make Financing Your Metal Building Fast And Easy
We Make Financing Your Metal Building Fast And Easy
Flexible Financing Designed To Work For Anyone
We understand that financing your metal building project is an important consideration. That's why we offer flexible financing options tailored to suit your budget and requirements. Whether you prefer traditional financing routes or specialized programs, our team is here to assist you in finding the perfect solution to make your metal building dreams a reality.
Up to $100,000
Low Monthly Payments
No Credit Fees
Get Your Dream Building: Rent-to-Own Solutions
Rent-to-own metal buildings offer flexibility and convenience for those seeking durable and cost-effective structures without the immediate financial burden of outright purchase. With customizable options and easy payment plans, these buildings provide a pathway to ownership while providing immediate access to storage, workspace, or shelter. Ideal for temporary or long-term needs, they offer a practical and affordable solution for various applications.
No Credit Check
Instant Approval
Month-to-Month Contract
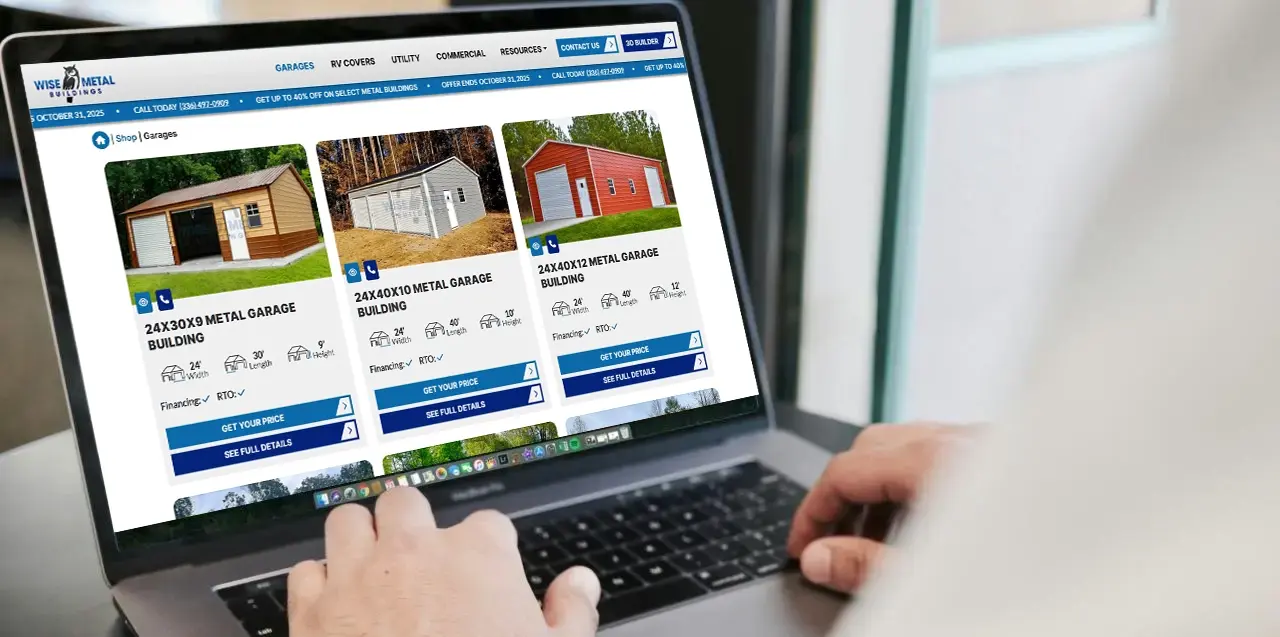
Contact Wise Metal Buildings
Get Your Dream Metal Building Today.
Ready to take the next step? Our team is standing by to provide you with the expertise and guidance you need to bring your project to fruition. Contact Wise Metal Buildings today, and let's build something great together!

Get Your Dream Metal Building Today.
Ready to take the next step? Our team is standing by to provide you with the expertise and guidance you need to bring your project to fruition. Contact Wise Metal Buildings today, and let's build something great together!
